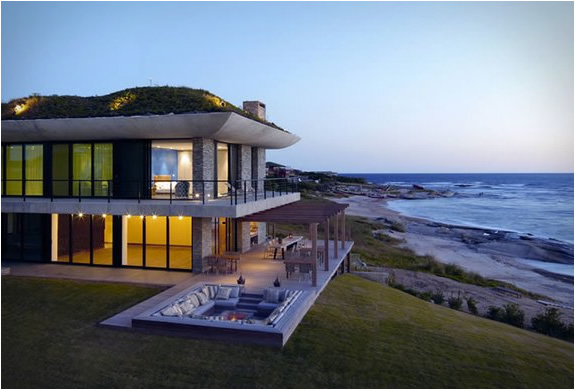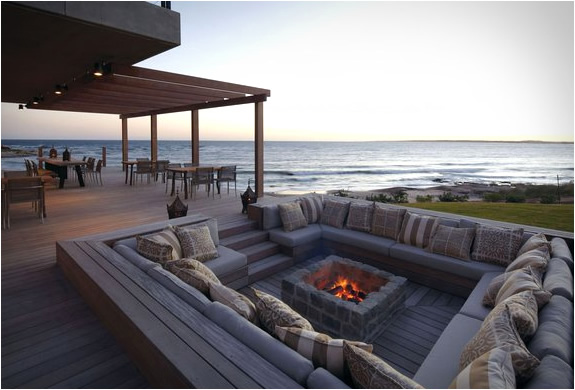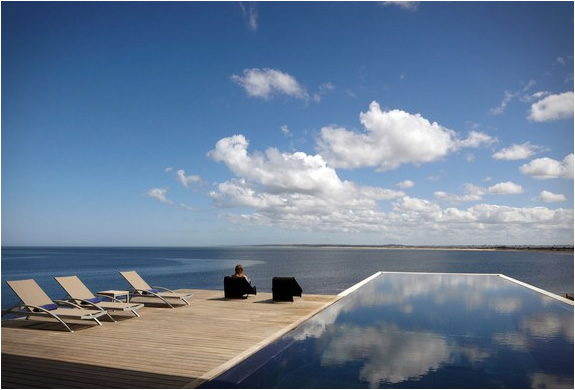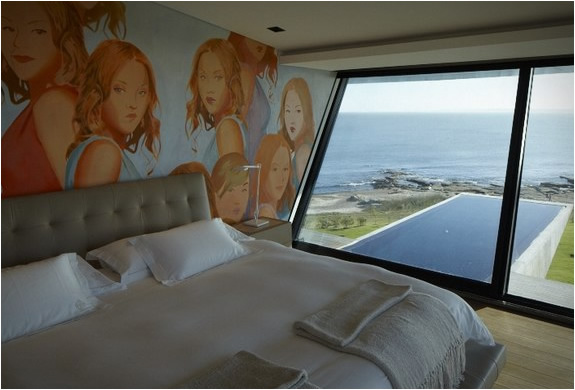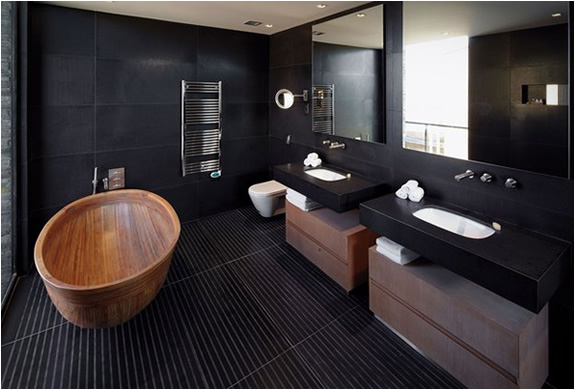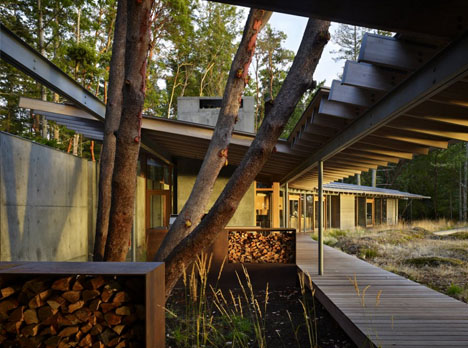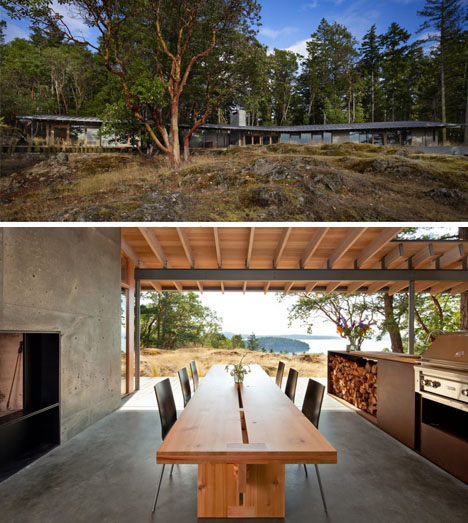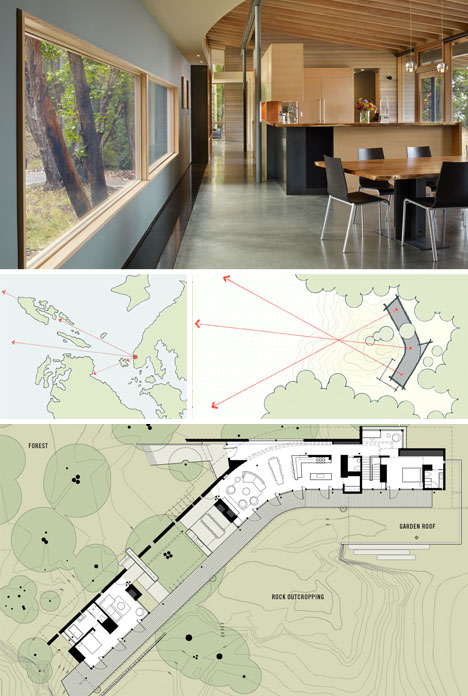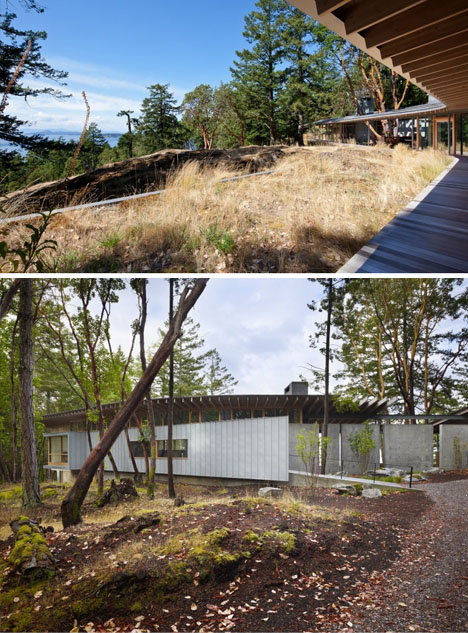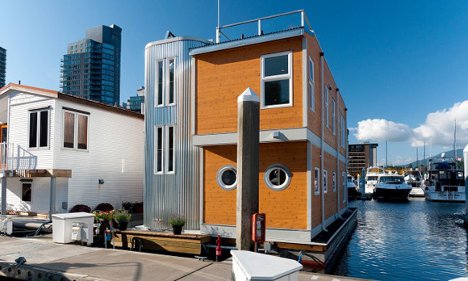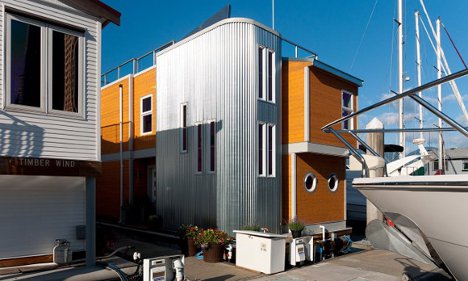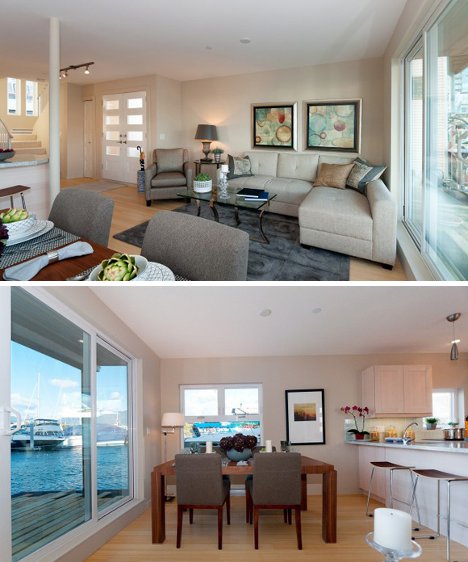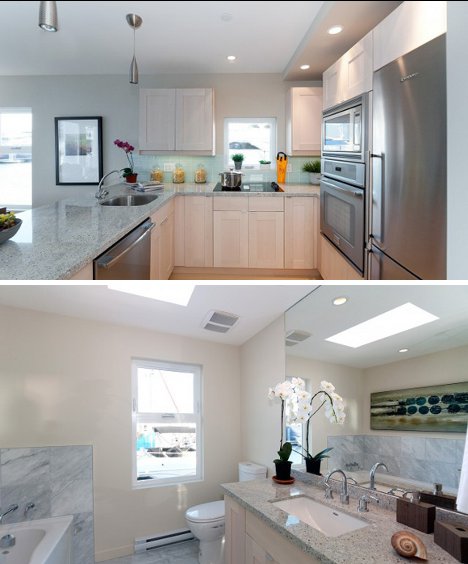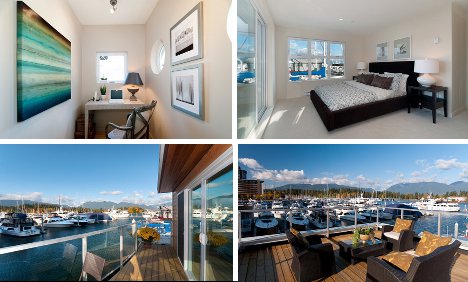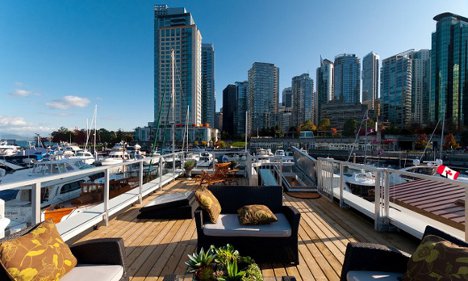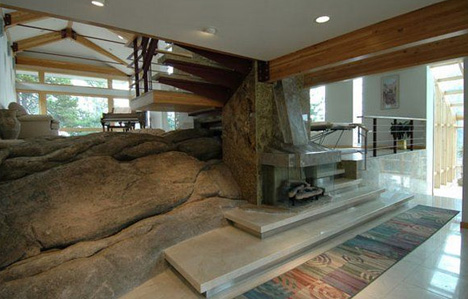
As wind and water weather the surface of a site, rocky outcrops are often left behind, pushing upward to form rigid peaks. Instead of blasting away this natural feature, one home embraces the existing stone in stunning ways.
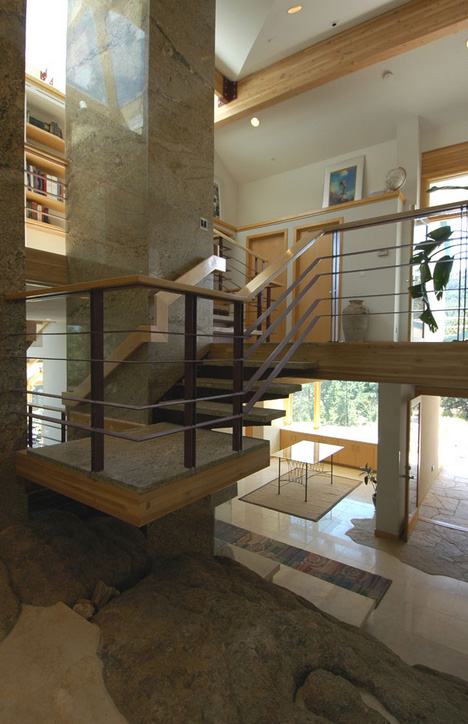
Designed by Gibson Architects at an altitude of 8500 feet in the Rocky Mountains, this house turns difficult granite boulders into building assets, showing off this inherent geology in organic ways. Marble-clad elements like pillars and fireplaces rise up from the rugged ground, tying it vertically into the structure’s aesthetic, while horizontal white and wood elements provide contrast to these dark natural features.
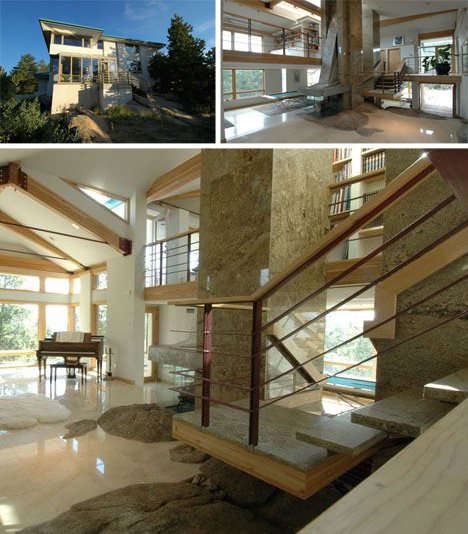
From the architect: “Using what was considered by most to be an unbuildable granite outcropping, I took advantage of the variety and cascading effect of the natural granite to create a house which evolved into seven levels revolving around the main central fireplace built into the largest granite boulder …. The pathways in the house pinwheel around the central space whose vertical climax of the two chimney masses are anchored in the natural granite outcropping that rises from the entry and becomes the hearth of the main living fireplace. Every axis of the pathway connects with the next higher level path axis with stairs while at the same time opening up either into a direct connection to Nature outside or into a focal space.”
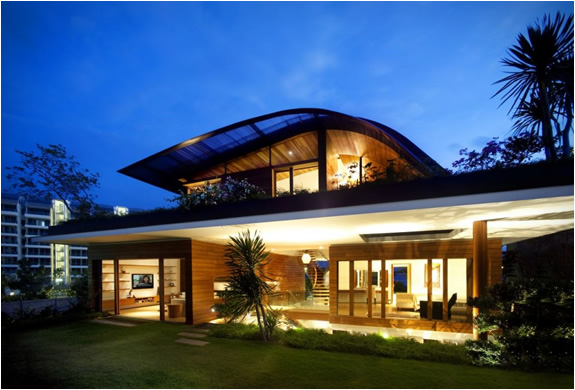 Guz architects, and their incredible homes, are no strangers to Bless This Stuff. The
Guz architects, and their incredible homes, are no strangers to Bless This Stuff. The 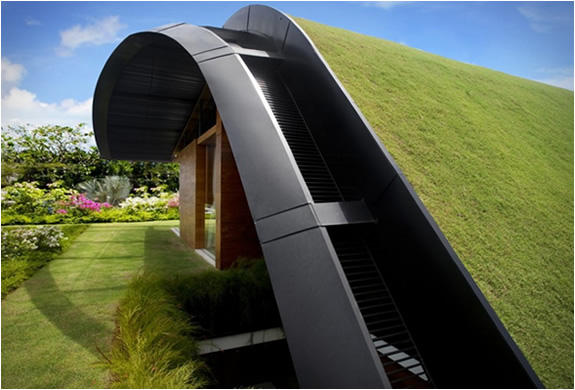
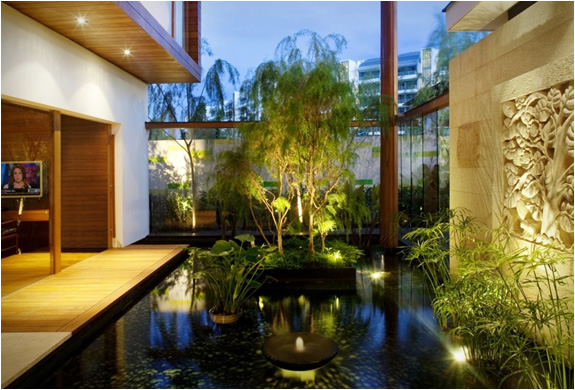
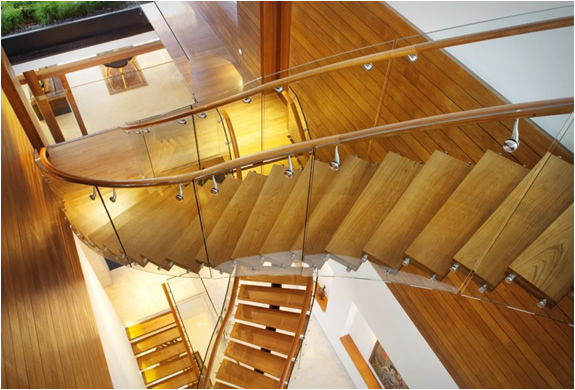
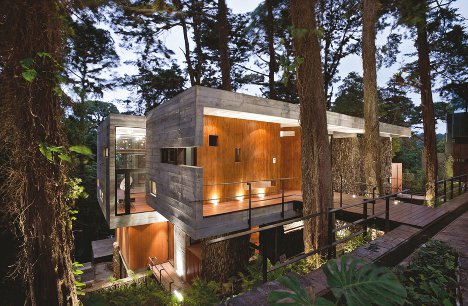
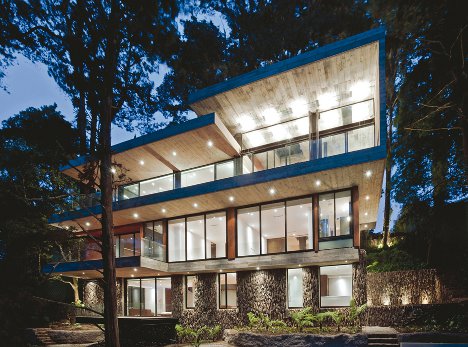
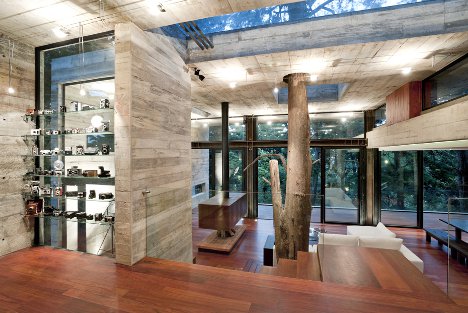
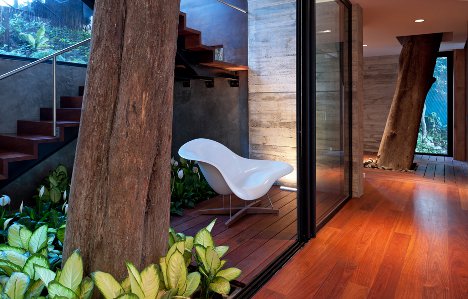
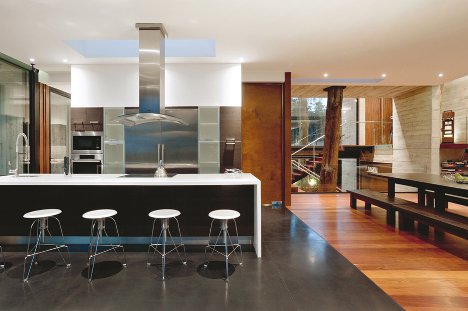



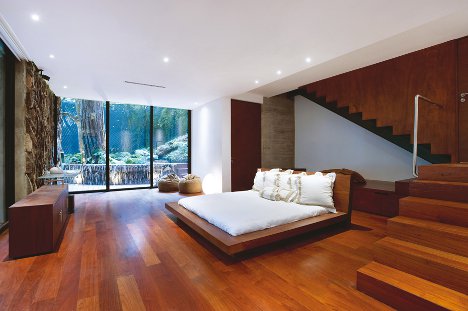


 Can you imagine living in the house that looks like a hill, like some hobbit or Teletubby? Look at the Hill House built by Tasmanian architect Andrew Maynard in Melbourne, Australia.
Can you imagine living in the house that looks like a hill, like some hobbit or Teletubby? Look at the Hill House built by Tasmanian architect Andrew Maynard in Melbourne, Australia.















