A great new app to locate home services. Check it out here.
Emmanuel Fonte | Music | Art | Leadership
If music be the food of love, play on. Emmanuel Fonte website is about music, art, real estate, architecture, design and decor. Occasionally, I talk about my other passion, hockey.
A great new app to locate home services. Check it out here.
Walk through Microsoft’s Home of the Future with Next blogger Steve Clayton to see what your home may soon look like.
 Apple innovator Steve Jobs embraced small-is-better kitchens ahead of his time.
Apple innovator Steve Jobs embraced small-is-better kitchens ahead of his time.
Looks like Steve Jobs was an iconoclast when it came to homes and kitchens, too.
Although Americans lately have embraced smaller homes http://www.houselogic.com/home-advice/maintenance-repair/your-small-home-5-big-reasons-love-it/, shrinking their average size by 5% from 2007 to 2010, Jobs thought smaller was better even 18 years ago, according to British kitchen designer Johnny Grey, who worked with Jobs in the mid-1990s.
Steve Jobs and his wife Laurene almost had one of my kitchens. We’re going back 18 years to the autumn of 1994 when they contacted me through a mutual friend. I am sad to say they did not in the end go through with the kitchen, but I worked productively with the two of them as far as the production drawing stage.
Remarkably, for one of the world’s richest individuals, Jobs lived in modest style. He and Laurene were in their mid-to-late thirties when we met but did not seem interested in setting themselves up with bourgeois comfort and display. Instead, despite having two children, they lived a bit like self-disciplined students: the first things you saw inside the front door were a plumbed-in washing machine and a dryer (temporarily located there during building modifications). This was in Palo Alto in what they called their cottage, which they preferred to the big house down the coast in Woodside. They liked to think of the cottage as English. It was vaguely Arts and Crafts in style, a relaxed-looking interior somewhat under-furnished with Persian rugs and freestanding pieces. Unmissable was their love of music with piles of CDs, records and guitars about the place, the only objects that might amount to clutter. Unlike a real English cottage the house was light and spacious.
I went on to design a kitchen, utility rooms and some furniture. The kitchen brief was to keep a modern Arts and Crafts look in mind, with plenty of space for prepping and a circular central island. A walk-in cool chamber was an innovative feature. The Jobs were staunch vegetarians, Laurene having set up a vegan food business. The kitchen was where they lived, albeit inherited from a previous owner, and consisted of boring white units with tiled tops and wooden edges. Nevertheless, it was the setting for the kind hospitality they showed to me, most of it on a cramped table in the corner sitting on chairs with wobbly legs.
As members of the Whole Earth Catalogue generation, vegetable gardening and self-sufficiency were important to the Jobs. We talked about redesigning the garden to provide more privacy for the house. Steve’s love of gardens was not generally known. We discussed creating outdoor rooms with borders, wild flowers clustered together to ensure plenty of color, with privacy from the street. I spent time helping him find an English gardener.
During the following three years I saw Steve and Laurene at their home when I visited to polish up the design. We once met in London at the Savoy hotel during one of his rushed, but highly publicized European trips. His comments, as you might expect knowing his track record at Apple, were brief and to the point, mostly in the direction of simplifying the design, staking out a more severe, monastic approach. Shaker simplicity was often his default position. I suspect he became more of a modernist in the late nineties.
He was a very private person and reluctant to have any building work done, powerfully disliking noise, mess and invasion of their home. Steve recommended that I open a showroom in San Francisco, and I duly did in 1999. He said Americans needed to employ more serious design skills in their kitchens. The Jobs still live in the same house today. I noticed fans were scrawling messages on the pavement in front in a news clip today
He re-enforced a myth I grew up with, that America was the future, and that its technology was going to lead the world to a better place. We will be poorer off without him.
RIP
Do you have any memories of Steve Jobs? Have you ever designed a project that you didn’t construct?
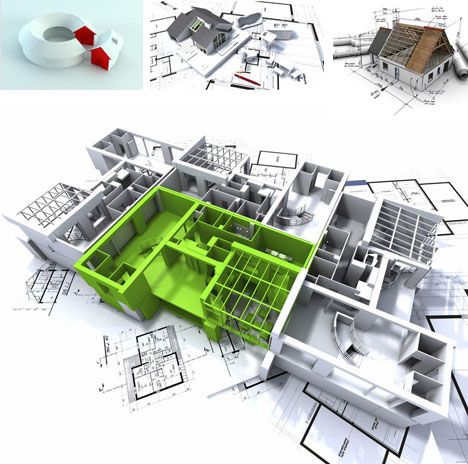
Isometric, dimetric, trimetric and oblique axonometric … it sounds like a slew of geometrical gibberish, but these kinds of representations are some of the richest ways to show off key aspects of a work of architecture (or furniture or industrial designs, for that matter).
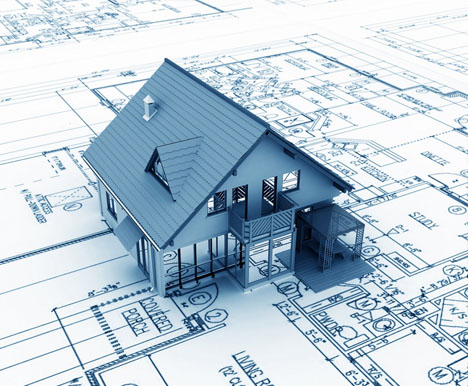
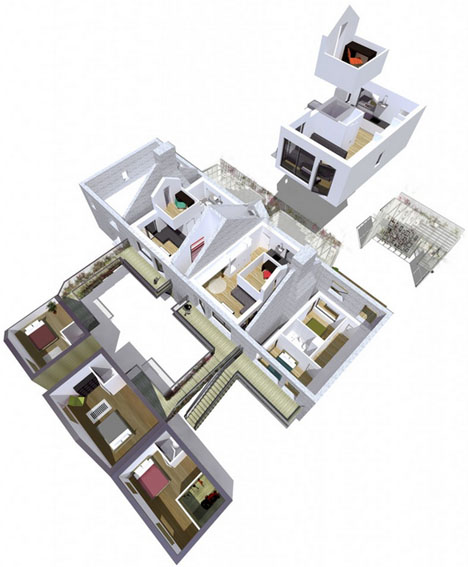
Constructing such a drawing used to take incredible amounts of time, but digital modeling makes slicing, dicing and reorienting a building a simple task once the elements are all in place (and switching between having lines in parallel or perspective as easy as the push of a button).
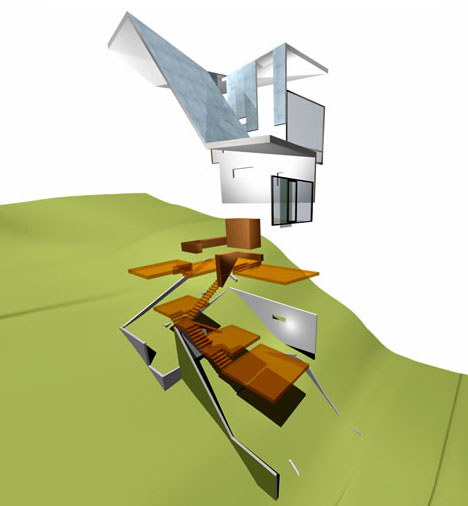
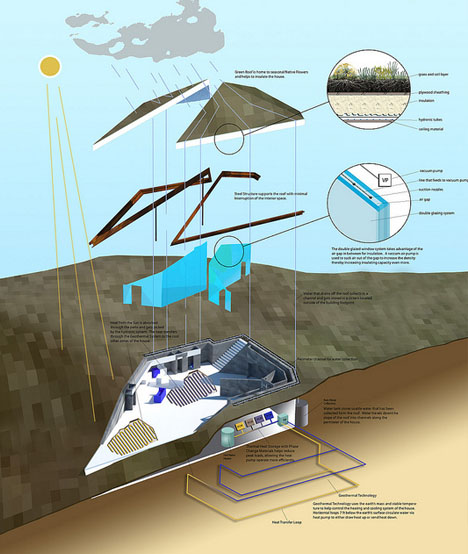
But creating a perspectival snapshot is only half of the equation – from there, all kinds of information can be layered in and around the picture, turning it into the backdrop for further visual communication rather than the finished work.
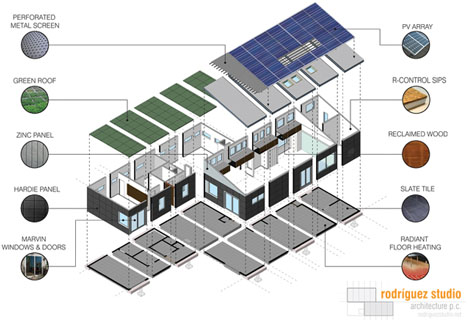
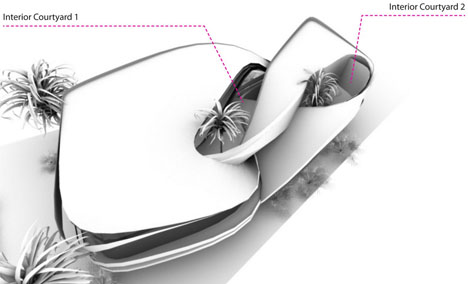
Some architects and engineers stick to pure and simple functionality, using rigid axons to show the material and structural palette in play with a given project, or using basic contrasts to reveal a core feature in the design.
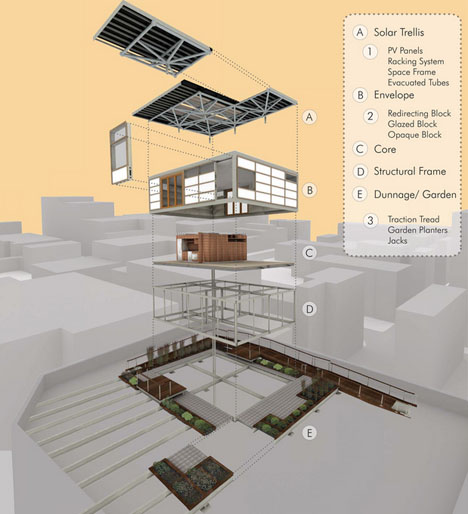
Others play with angles and context, to give a sense of the larger picture, the look and feel of the building itself, and the methods of assembly all in the same image that can be readily understood by even a casual viewer (but contains additional details upon closer examination).
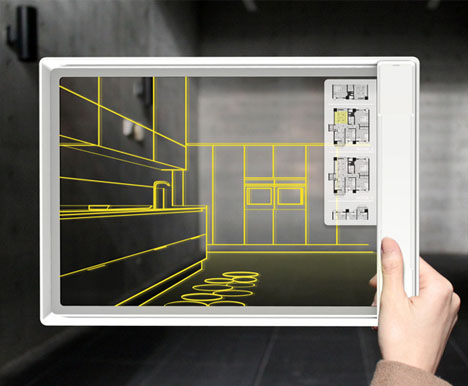
It has taken from hundreds to thousands of years for architects and designers to perfect the art of translating from two-dimensional images to the three-dimensional world and back again. Augmented-reality technologies like this, however, promise new quantum leaps in matters of months.
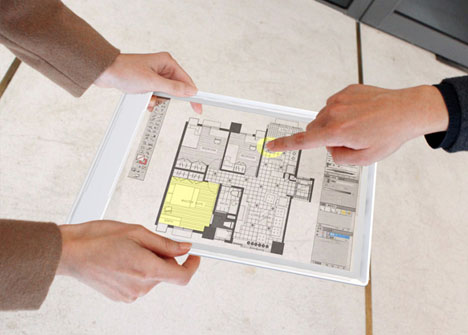
A see-through touch screen will allow users of the (still pre-production)Â IRIS Tablet to overlay physical spaces with digital renderings ranging from plans and sections to highlighted perspectives, all paired for easy identification of locations and angles in multiple dimensions.
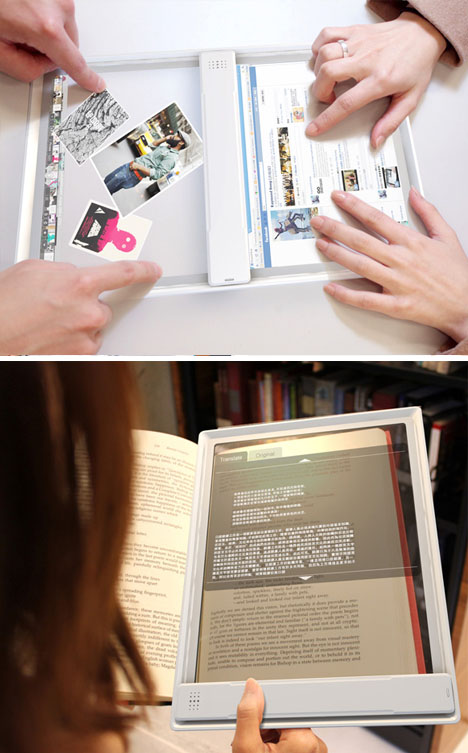
A combination of geo-positioning and pattern recognition help the device recognize its own stance within a structure, projecting too-be-added components onto the screen for an up-close-and-personal look at proposed renovations and additions.
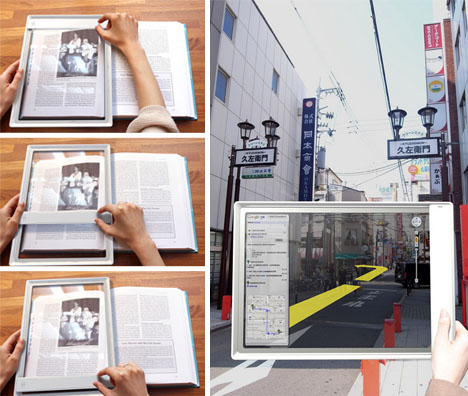
Scanning (via a side-to-side movable slider) and editing images (right on the clear touch screen) and text up close are possibilities, too, as are various way-finding techniques that go a step beyond real-time 2D maps already widely available.
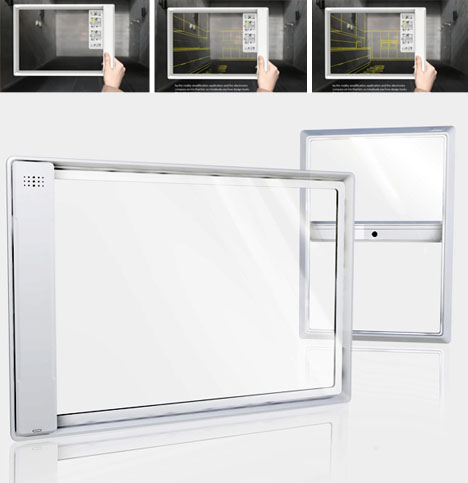
The see-through surface is more than a transparent window, it is a basis for modeling, exploring and interacting with intangible ideas and unrealized futures.
Copyright © 2016-2024All Rights Reserved
Powered by Wordpress Web Design on the Genesis Framework