



























Emmanuel Fonte | Music | Art | Leadership
If music be the food of love, play on. Emmanuel Fonte website is about music, art, real estate, architecture, design and decor. Occasionally, I talk about my other passion, hockey.





























If you want a home office but don’t have the space, consider converting another room. That’s what Crystal, the creator of today’s featured workspace, did to her dining room with only $105 and a few things she already owned.
The original dining room space was pretty dull, cluttered with old furniture and a table used to collect mail rather than seat dinner guests. As part of a sub-2,000-square foot house, wasted space is a big problem. Crystal decided to turn the dining room into the attractive workspace pictured above. She did this with a $105 budget, buying her a couple of table tops, filing cabinets, shelves, and a more modern lighting option (previously, the hanging light was a chandelier). She managed this by getting a few good deals at IKEA and buying second-hand whenever possible. This just goes to show how a little money can go a long way.
To see the before and after shorts, plus plenty of additional images, be sure to check out the full post over at The Weekend Homemaker: Home Office: Before and After
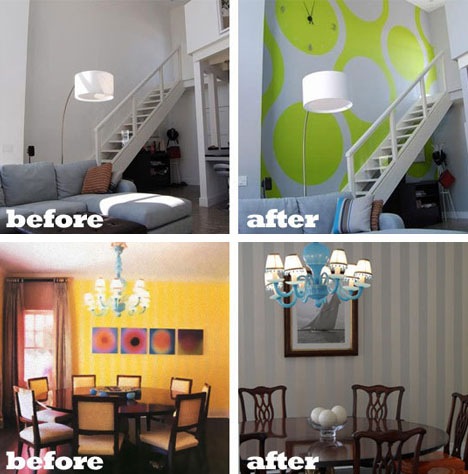
A little painting can go a long way toward transforming the look and feel of a space, so before you change the wallpaper or toss out your old furniture, consider some before-and-after project examples that show how a change in color can liven up a dull space or dampen an overly dramatic one.
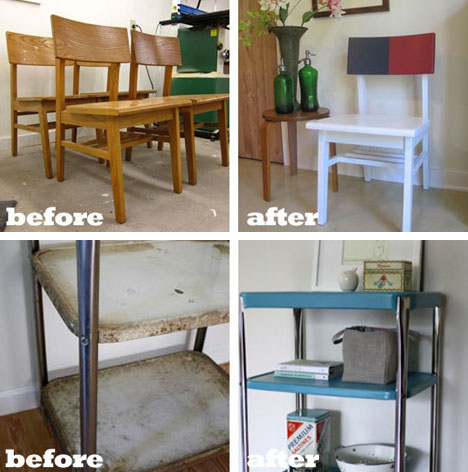
ApartmentTherapy covers such projects regularly, but individually they are not quite as interesting – after all, a blue, red and white chair may just not be your thing. Taken together, though, they show just how much you can alter character and mood with a change in tone or brightness.
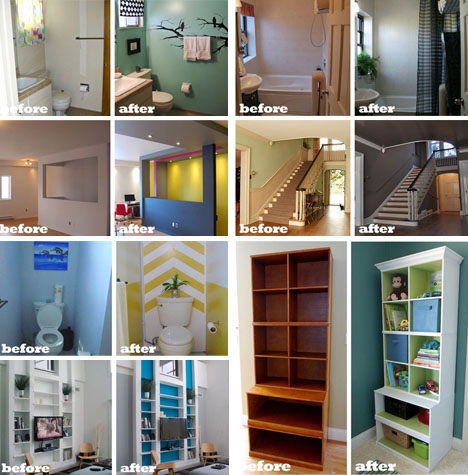
Bland bathrooms are just plain (and) uncomfortable – and too much white (or pastel) can kill an entry or living space. Highlights on the backs of wall bookshelves or free-standing bookcases can also help add dimension to a space by providing creative contrast.
With buyers looking for homes that will be usable for years as their family needs evolve, design pros are stepping up to meet the challenge with a variety of flexible solutions.
When Creighton and Tracey Gibson built a ranch 15 years ago, Creighton’s job as owner of a franchise that offers nonmedical care and companionship to seniors made him sensitive to his own aging family members’ needs. Accordingly, the couple added some features to their North Carolina home to accommodate them when they moved in.
First, an extra bedroom with kitchenette and a bathroom with grab rails were put in when Creighton’s father moved in after a fall in 1998. After he died and Tracey’s mom, an amputee, couldn’t manage alone, the couple built a ramp at their front door for her wheelchair. The Gibsons have found the arrangement offers benefits to each generation, including for their 11-year-old daughter, who gained a live-in babysitter when she was young and now can offer companionship as she gets older.
Housing aging parents for health, safety, or to avoid loneliness as they’re living longer isn’t the only reason that home owners are altering floor plans:
▪ A rising immigrant population whose cultural traditions often encourage everyone to live under one roof is making the multiple-generation household more common.
▪ The difficult economy is spurring college graduates to do what was once unthinkable — move home and reclaim childhood bedrooms until they land a job or save enough money to be on their own. Ditto for young divorced adults, sometimes with a child in tow.
▪ The tough resale market is convincing empty-nesters to stay put and remodel homes to maximize unused space, including spare kids’ bedrooms.
Because of the differences in needs, ages, traditions, budgets, and property types, there’s not a single layout that works for a large cross-section of consumers, says Brian Brunhofer, president of Meritus Homes, a home builder in Deerfield, Ill. As a real estate professional, your job is to help buyers and sellers assess housing options for now and later with three major objectives in mind:
Any home — newly built or remodeled — should consider this concept as much as possible since it strives to make a home safe and useable for a variety of ages, abilities, gender, budgets, and physical challenges, says John Salmen, member of the American Institute of Architects and founder of Universal Designers & Consultants in Takoma Park, Md. Among its prime tenets:
▪ Easy circulation: Navigating space freely is key, whether people move among different levels or spaces on the same level, Salmen says. Doors and openings should be at least 32” wide for wheelchairs and walkers to get through. Elevators can eliminate stair climbing for those physically challenged or even for home owners needing to carry heavy groceries up stairs. Adding a two-stop model in an existing house might cost between $20,000 and $25,000, but leaving a 4’ by 5’ shaft, so equipment can be installed later if needed, would cost less than $5,000 initially, says Richard Bubnowski, design principal of his eponymous firm in Point Pleasant, N.J.
▪ Good illumination: Aging eyes need three to five times more light than people do at 18 years of age, says Salmen.
▪ Non-slippery floors and low-piled rugs: These help people of all ages avoid falls.
▪ Easy room and appliance access: Instead of knobs, levers facilitate opening doors for young and arthritic hands. Touch faucets allow easier access to water, particularly when hands are sticky or fingers also are arthritic.
▪ Movable storage: Placed under kitchen countertops, these can be rolled away to allow home owners to sit in a traditional chair or wheelchair.
▪ Zero-step entrances: Whether crossing a main door or walking into a shower, these make traversing spaces carefree.
▪ Discreet grab bars: These eliminate an institutional look and can mimic wainscoting or any trim, says Lake Bluff, Ill.-based builder Orren Pickell.
Before adding space, home owners should make better use of what they have, says designer Marianne Cusato, author of Get Your House Right (Sterling Publishing, 2008). “Perhaps there’s stuff that can be put away with affordable storage purchased at places like IKEA, or a rarely used dining room that can become an office,” she says. Other ideas include:
▪ Transforming basements and attics: When houses include these levels, typically unfinished, converting them can cost less than adding on to a first floor, says Pickell. The main expenses may be a nicer stairway; stronger floor or subfloor; better insulation, ventilation, and windows; plumbing for a bathroom; and an outside egress to meet building codes.
▪ Converting dens, family rooms, and garages: These main floor spaces can be remodeled into a bedroom for full- or part-time use for someone not able to climb stairs, and a nearby powder room can be remodeled to accommodate a shower if there’s space, says Elizabeth M. Sorensen with Dale Sorensen Real Estate in Vero Beach, Fla. When a door to the outside can be built, the suite becomes more desirable and private, says Brunhofer. Adding this type of suite can cost less than a year at a nursing home, says Michigan designer Leslie Hart-Davidson. “Home owners should think in terms of long-term savings,” she says.
▪ Rethinking empty bedrooms: For home owners whose children aren’t returning, Hart-Davidson transforms bedrooms into gyms, hobby rooms, offices, and walk-in storage.
▪ Melding indoors and outdoors: Homes become more usable and enjoyable by opening them to the outdoors through large windows and walls that provide a visual and physical connection, says Irvine, Calif.-based architect Robert Hidey. The outdoor areas themselves become more room-like and functional when designed with distinct areas to cook, sit, and dine, preferably with a “roof” and “walls” to screen hot sun, rain, and bugs, he says.
Constructing a new home from the get-go to meet a range of life stages helps avoid expensive alterations. Among the most usable designs:
▪ Hip ranches: Popular after World War II as new suburbs sprouted, they’re attracting attention again since they offer a cost-effective plan and main-level master suite. Brunhofer estimates the layout may run 10 to 15 percent less than a comparable two-story home. His firm sometimes adds a second master bedroom for future family needs.
▪ Loft-style plans: Whatever the house style, Bubnowski advocates one open sweep inside for living, eating, and cooking. So does Colleen Reardon, manager and sales associate at K. Hovnanian Homes in Orlando, Fla., which conducts extensive research and has seen interest also in open ceilings and bigger living spaces.
▪ The “New Economy Home”: Cusato’s efficiently scaled 1,771 square-foot, two-story “New Economy Home” was planned with the latest demographic trends in mind. The house is compact, so it costs less to build and is easier to maintain than most other homes, and features one master suite upstairs and a second one downstairs off the kitchen with an adjacent bathroom and back door to a porch and the outdoors.
▪ Bonus rooms: Once built above a garage for myriad uses, the bonus room is back, as it’s able to change functions as family needs demand. Today it’s a playroom; tomorrow it’s a home office or gym.
▪ Ancillary cottages: When land, budget, and codes permit, some home owners build a separate structure away from the main house, says Cusato. These detached bungalows or casitas are a way to gain a separate living or work space for family or a hideaway for guests who stay a while, says Hidey.
Upgrading your kitchen needn’t cost a fortune. See how painted cabinets, stylish task lighting, vintage fixtures, and clever storage ideas can create made-to-order looks for less
Read more here at thisoldhouse.com

In a Southern suburb, a home’s value increases by around $43,000 by having a third full bathroom in a single family home, according to the National Association of Home Builders’ updated home price estimator and economic model that compares the four regions in America to enable home buyers, home builders, home owners and developers to compare the impact of physical features on a home’s price.
The results of the national economic model are interesting – the “standard” new single family home has 2,150 square feet, has three bedrooms, two and a half bathrooms, garage, fireplace, central air, separate dining and three miscellaneous rooms in a neighborhood where groceries are within 15 minutes from the home.
New home prices are typically higher in the Northeast and West than the Southeast and Southern regions and the lowest prices tend to be outside of a metro area, but according to the NAHB, “In general, the estimator finds that suburbs show higher prices than their companion central cities, which include the areas inside the city limits and not just a central business district or downtown area.”
Take for example a standard new home in a suburb in the South- it costs on average $203,874. Put that home on the waterfront and the price jumps by $90,000. Put the home near public transportation and you add another $26,000. Add 500sf of living space which adds an average $13,000 to the home price, but adding another bedroom or miscellaneous room adds less than $10,000 in value.
What can hurt a home’s price? Take out that fireplace of that Southern suburban home and you’re looking at reducing a home’s value by an average (and shocking) $24,000. Foreclosures are having an impact on home values without a doubt- an abandoned building within half a block knocks $28,000 off of a home’s value. Without shopping nearby, metal bars on windows, poor roads or bad smells can hurt a homes value by more than $6,000.
Below is an easy to read summary of the information above (remember, all of this serves as an example of a Southern suburb for illustrative purposes). Visit the NAHB’s home price estimator and economic model to learn more about feature values in your market.
See what you can get in Bellevue.
If you are inclined to feel that wallpapers are so behind the times, Eazywallz has photo wallpapers to remove this held belief and presents some of the astonishing dreamlike masterworks that shall infallibly be apt for modern-day house design. They are multi-shaded, multi-hued and animatedly vivacious and can jazz up any interior of your building. The up-to-the-minute fashion of photo-pragmatism and inexplicably out-sized blueprints take your mind away from dreary the 70s flower prototypes and cheesy incorrigible geometrics. Our innovative wallpapers are facile at customization, and let designers and proprietors comparable to turn practically anything into a mural, a fresco or a legendary frieze.
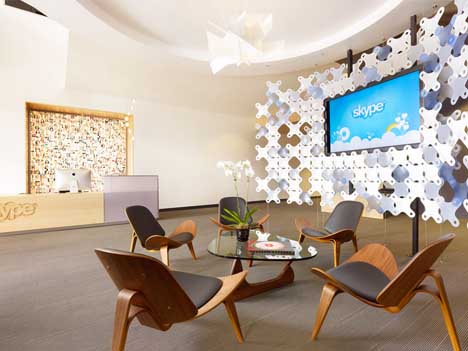
Structural walls aside, shaping space should be left to occupants – and that is the theory behind these dynamic and decorative modules that can be quickly and easily assembled, disassembled and reassembled by anyone.
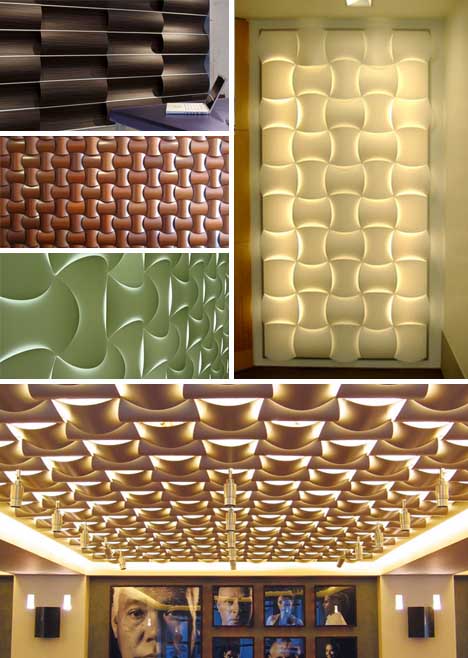
Each set of pieces lends itself to particular spaces and spatial relationships – some let through light but block views, while others are intentionally permeable. Some would work well for sectioning off a home office or other space requiring privacy and professionalism.
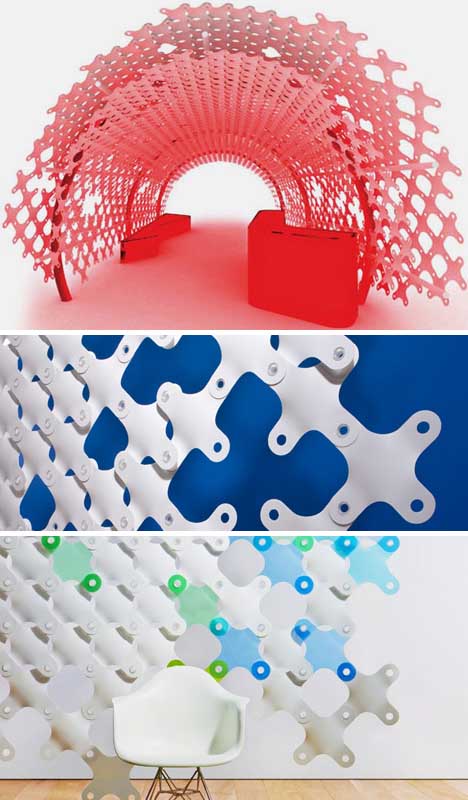
Some are made for free-standing functions while others are essentially panelized finishes for covering an existing surface. 3-Form prefers not to prescribe (or proscribe) any particular purposes, but rather leaves it up to the user to put the puzzle together in a way that makes sense for specific needs and environmental conditions.
Copyright © 2016-2024All Rights Reserved
Powered by Wordpress Web Design on the Genesis Framework