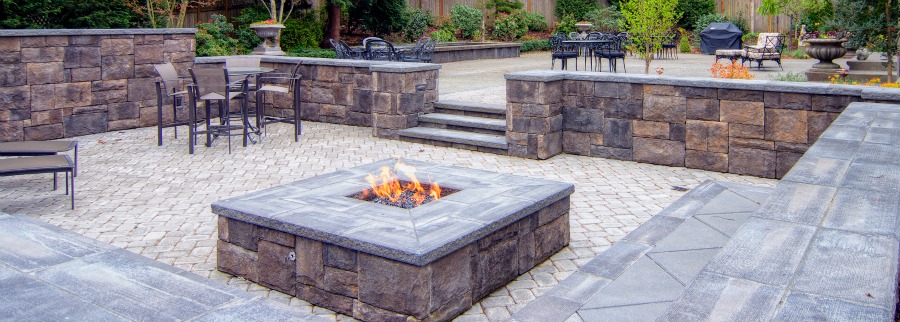 Make an outdoor living area comfy long after the sun sets or the leaves turn with outdoor lighting, a patio heater, and a glowing firepit or portable fireplace.
Make an outdoor living area comfy long after the sun sets or the leaves turn with outdoor lighting, a patio heater, and a glowing firepit or portable fireplace.
With both lighting types, you can:
- Light deck railings and stairs
- Define the patio perimeter
- Illuminate the edges of paths and walkways
- Draw attention to a planter or tree
Other fixtures light up dining tables, grill surfaces, and even underwater in swimming pools.
Low-voltage fixtures clip onto a safe, 12-volt cable connected to a transformer, which plugs into a GFCI-protected 120-volt electrical outlet. A timer or light-sensitive control automatically turns lights on and off.
A low-voltage lighting kit with eight LED stainless steel fixtures, 50 feet of cable, and a transformer starts at $60. Individual low-voltage fixtures range in price from $7 for a simple poly-resin fixture up to about $150 for architectural-grade, cast-brass models.
Solar outdoor lighting fixtures don’t need cables and transformers. They simply turn themselves on automatically after dark. Each stand-alone fixture stakes into the ground or secures to a deck or exterior surface. You’ll save energy, as a sunlight-charged battery powers the bulb.
The downside to solar fixtures is a dimmer glow than low-voltage fixtures, and fewer lighting hours – many solar fixtures run out of stored energy after 4-5 hours on the job. Cloudy days also reduce power.
A four-pack of solar light fixtures that mount on top of deck posts starts at about $30. Or, check out a cast-aluminum solar lantern for about $60.
Get glowing with a firepit or portable fireplace
Bring a cozy glow and a stylish focal point to your outdoor living area with a firepit or portable fireplace. Irresistible for gathering, warming up, and roasting marshmallows, firepits and portable fireplaces come in a variety of materials, sizes, and styles. You’ll also find options for fueling your fire with wood, propane, gas, or gel cans.
Check local fire codes first to find out if your community allows the use of a firepit or portable fireplace on the patio or lawn. (Never use a fire feature on a wood deck.)
A firepit ($100-$500) is an open bowl, dish, or pan that varies in size from 24 inches across to about 40 inches. A firepit may come on a stand (some with wheels) or nestle into a tiled tabletop. Select a model with screening to contain flyaway sparks.
A portable fireplace ($100-$600) features a chimney to vent smoke up and away from people. Some portable fireplaces offer 360-degree views of the fire.
Warm up with a patio heater
Boost the warmth of your outdoor living area by as much as 15-25 degrees in the fall or spring with the addition of a portable patio heater. You’ll find three basic models:
- Freestanding units resemble large floor lamps. Set them anywhere on your patio that will accommodates their 7-8 foot height. Some models include wheels for mobility. Expect to pay from $150 to $1,500, depending on heat output and fuel source.
- A tabletop patio heater rests on a table, bench, or garden wall. These compact units typically produce less heat than tall, freestanding models. Prices range from $100 to $450.
- Ceiling- or wall-mount patio heaters free up floor and table space, and typically emit heat via a halogen lamp. Prices vary from $175 to $1,500.
Make your selection based on how much outdoor living area you want to heat and whether you want a model powered by electricity or natural gas (each requiring a connection) or with a propane tank, which allows mobility.
As a rule of thumb, a 47,000 BTU propane-powered, floor-standing patio heater ($200) will heat an 18-foot diameter space. A 20-pound propane tank (about $36, plus $13 for fuel) offers about 10 hours of heating time.
Electric patio heaters use a quartz tube or halogen lamp that emits radiant heat. An infrared wall-mount electric patio heater ($450) equipped with a 1500-watt bulb heats a 9-foot area around the heater and uses about 14.4 kilowatts for a 10 hour period. At 8 cents per kilowatt for electricity, you spend about $1.15 to operate the unit for 10 hours.






















