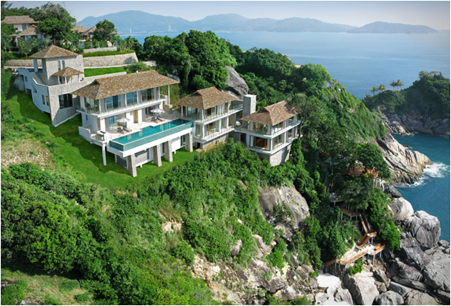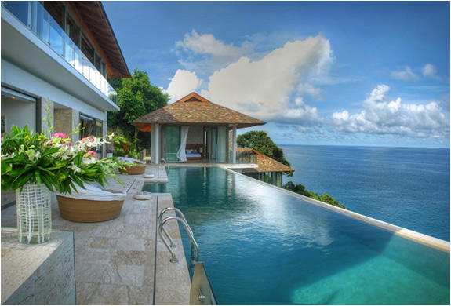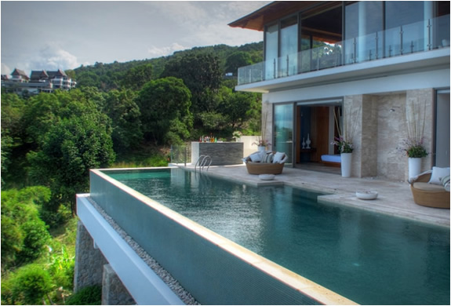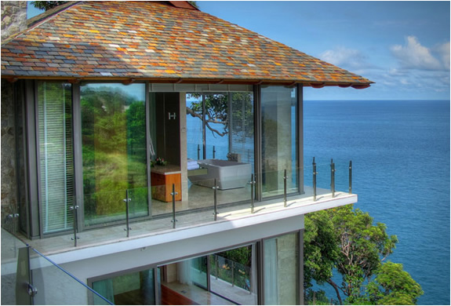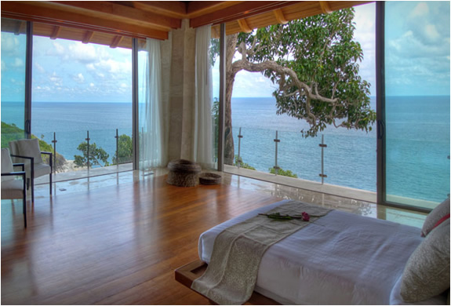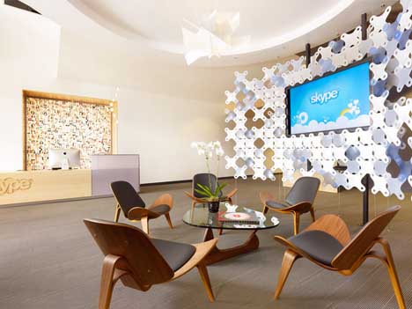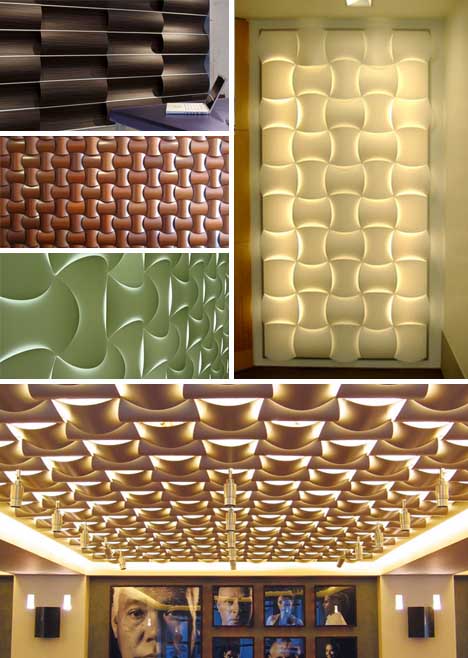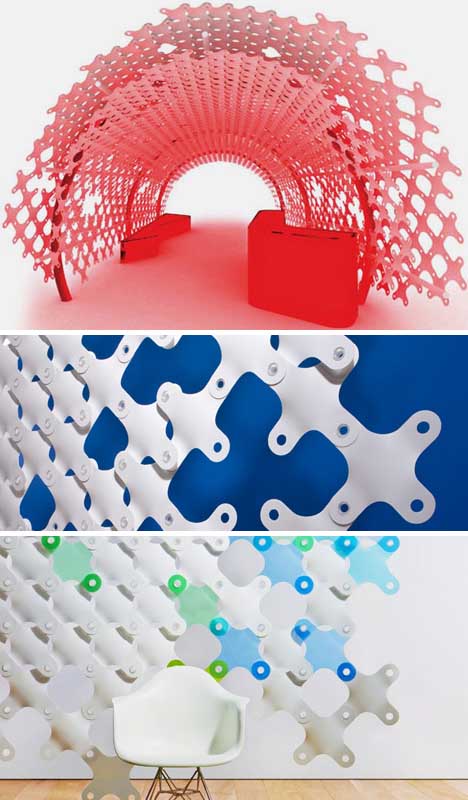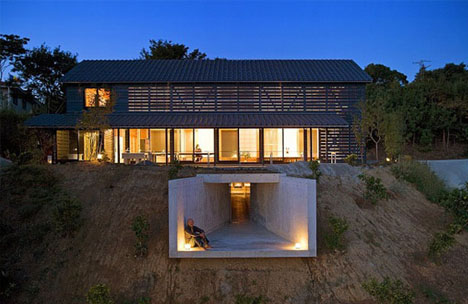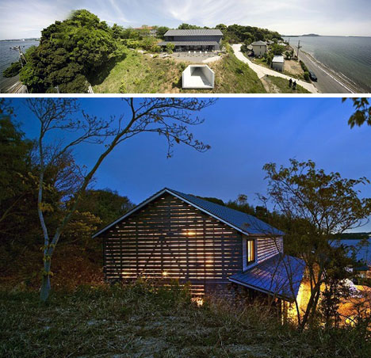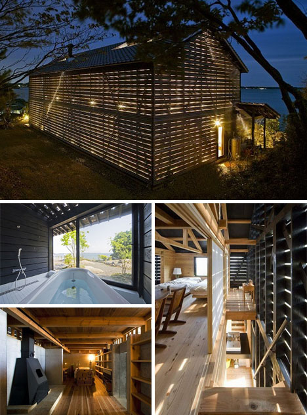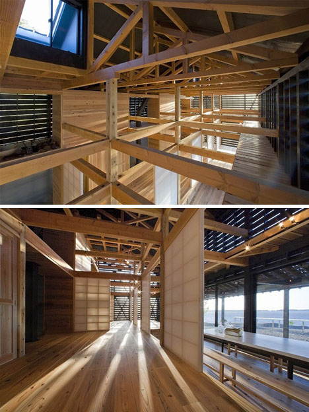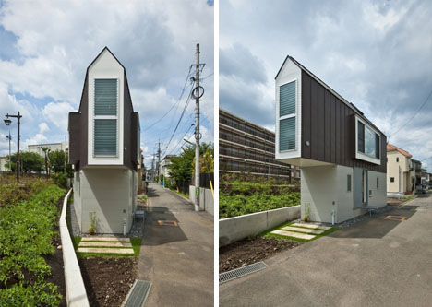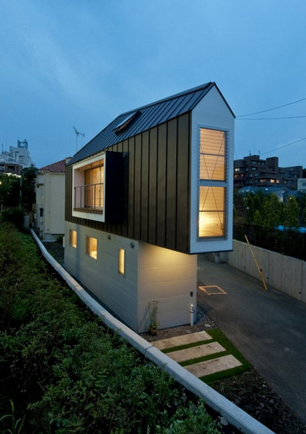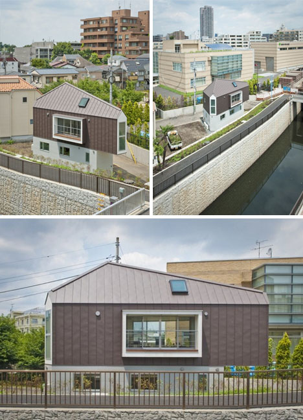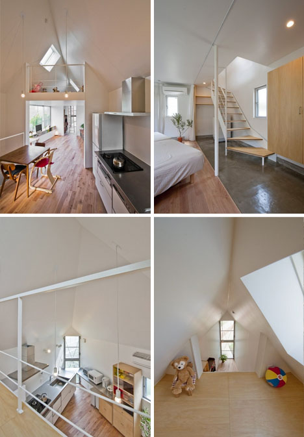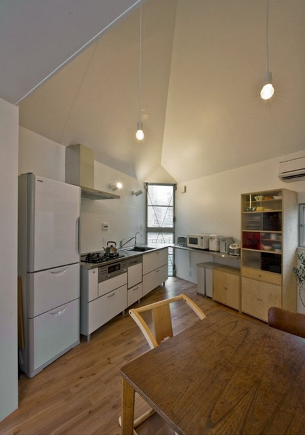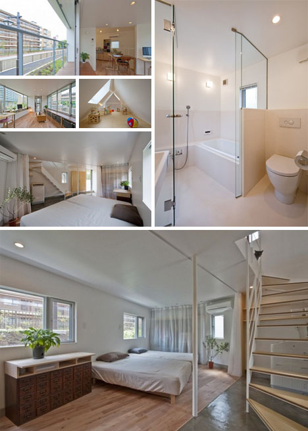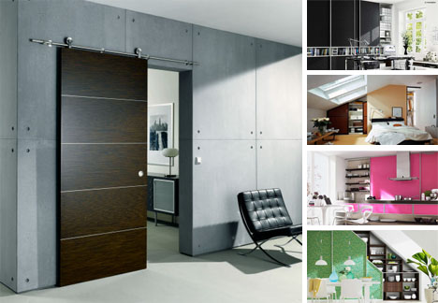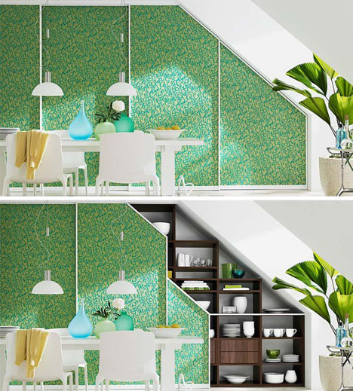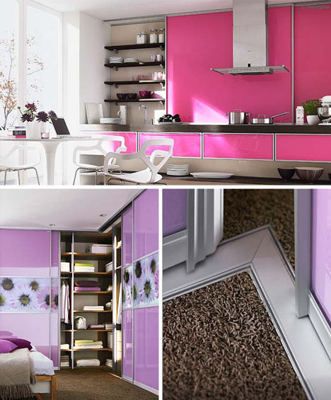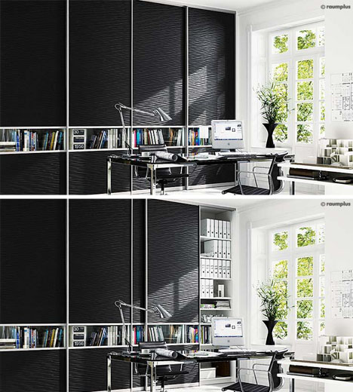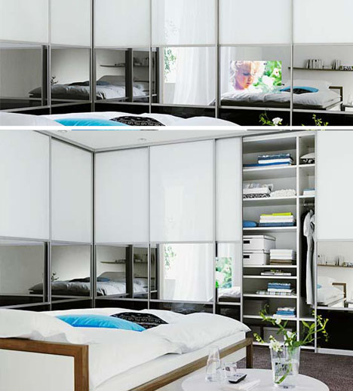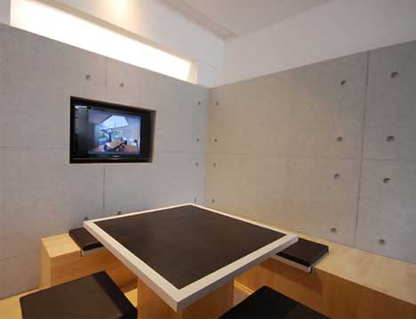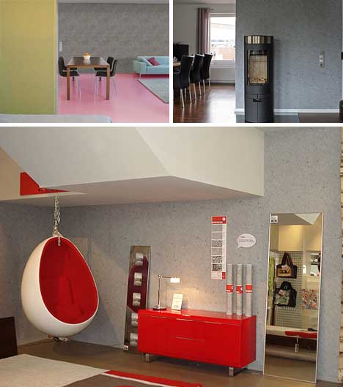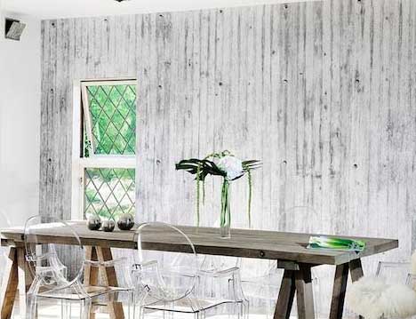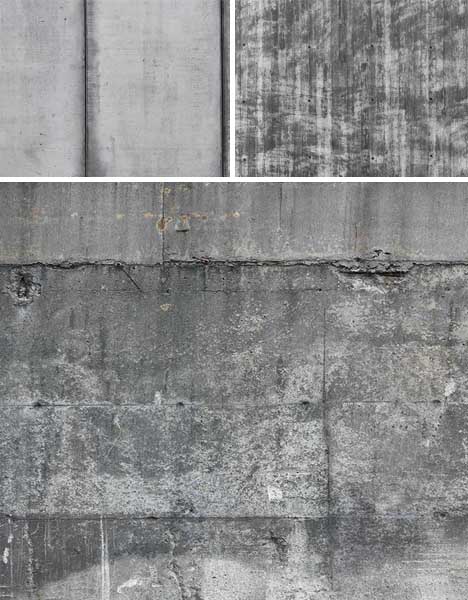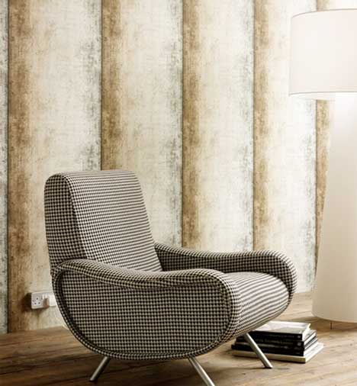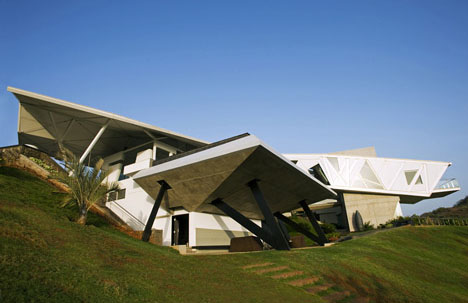
It looks a little more like a space shuttle crash site than a residential structure. There is a method to this architectural madness, though, in the views the layers of terraced platforms afford of city, sea and sky from a hillside over Mumbai.
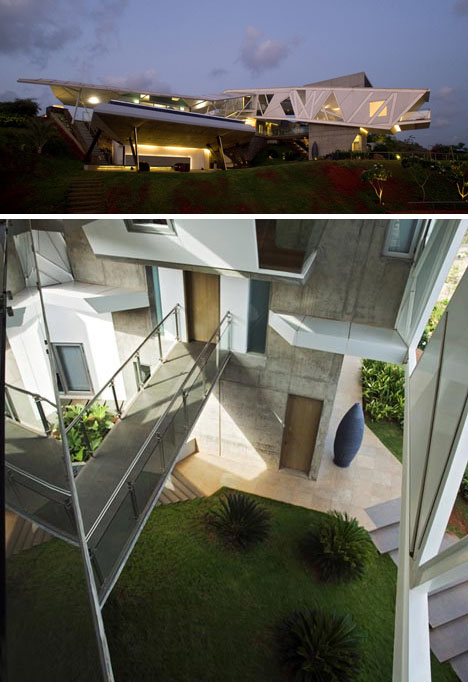
A series of exterior decks, walkways and bridges engage the landscape on multiple levels, making the home as much about movement (as its abstract forms suggest) as it is about dwelling.
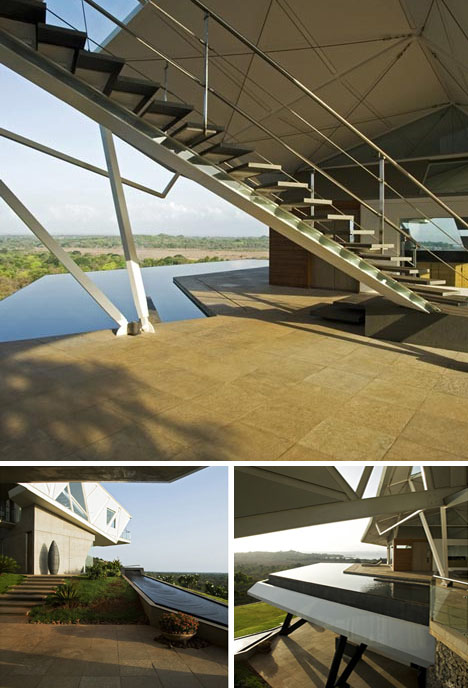
A rooftop-deck infinity pool interfaces seamlessly with the architecture itself, and provides a connection for those swimming within it to the outside both by virtue of its edge-less-ness and the way it is thrust like a stage out over the ground below.
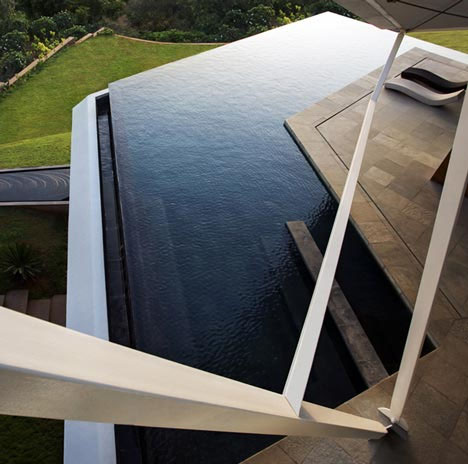
Thick concrete below both conceptually and physically supports steel above, including metal-and-glass residential tubes containing bedrooms, bathrooms and other private spaces outside of the more-open central atria.
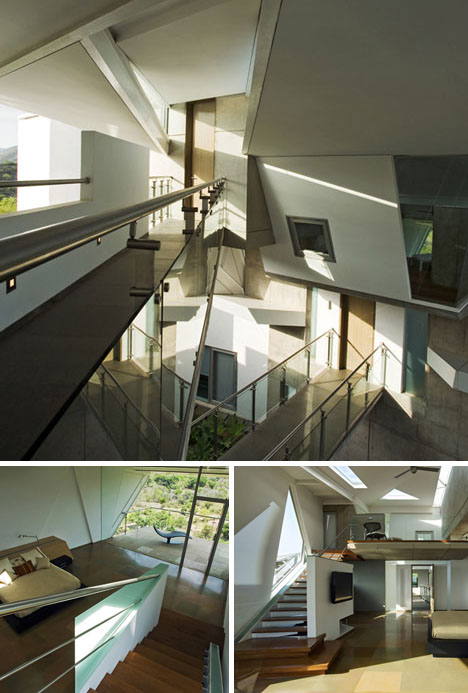
Similarly geometric themes play out at other levels, from built-in planters on the ground level to interiors reminiscent of fractured glass or the refraction of diamonds.
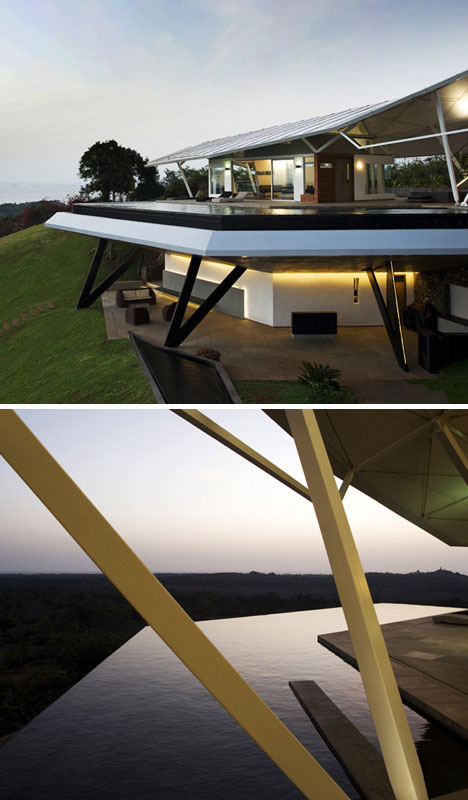
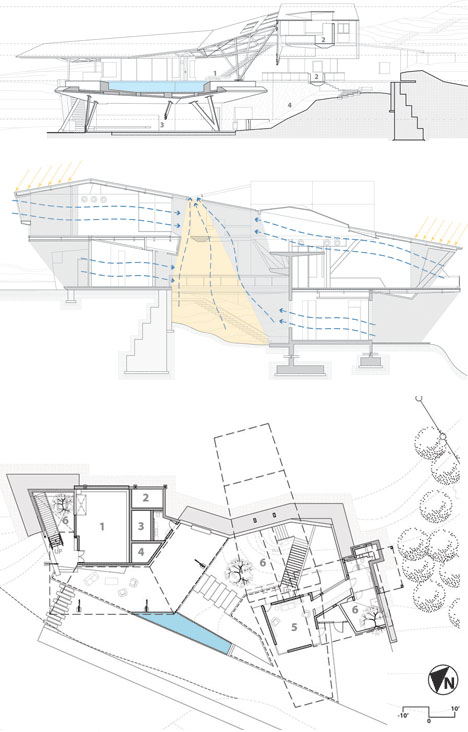
Its designers, from Malik Architecture, wax ecstatic about the structure and the theory underpinning it, but at the end of the day this is something that fails or succeeds in the experience of the space … and the eye of the beholder.


