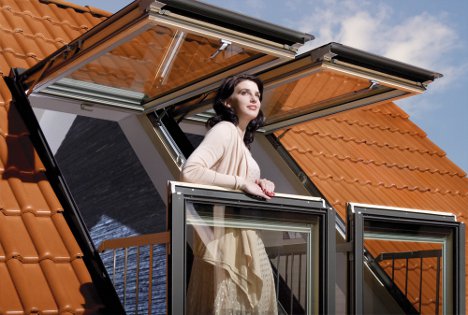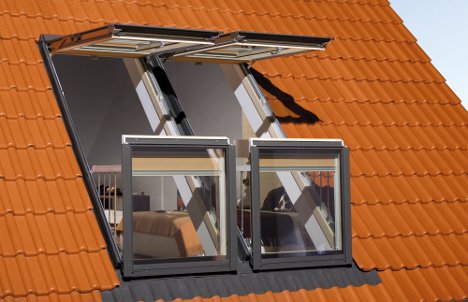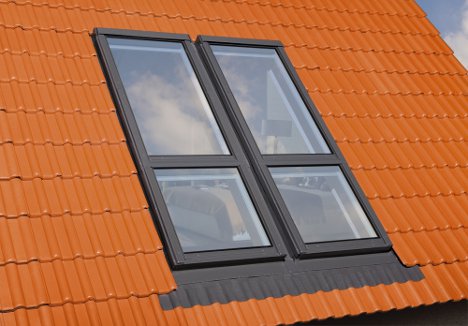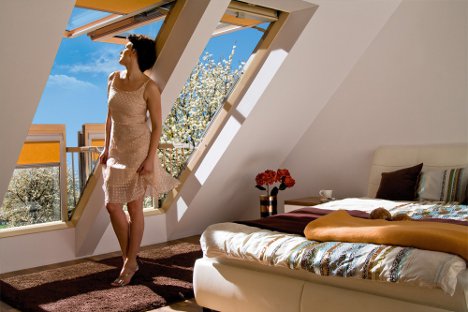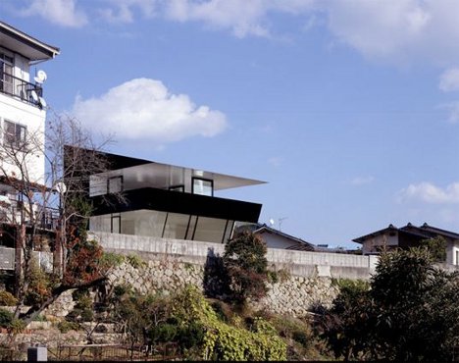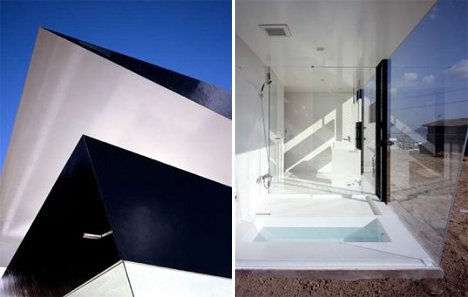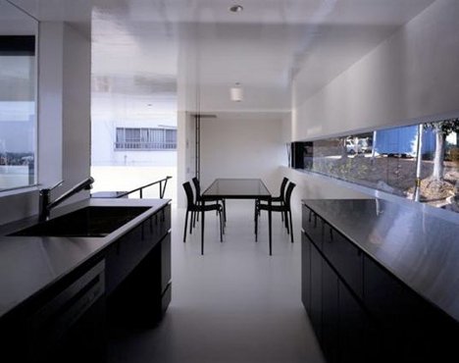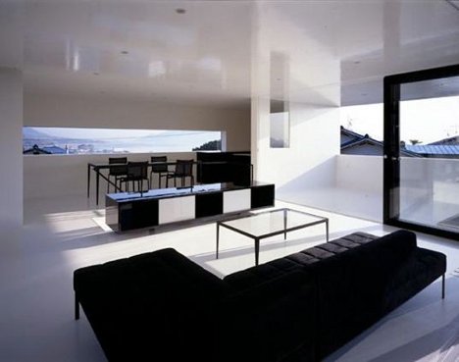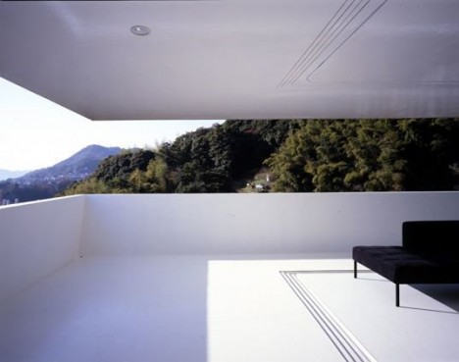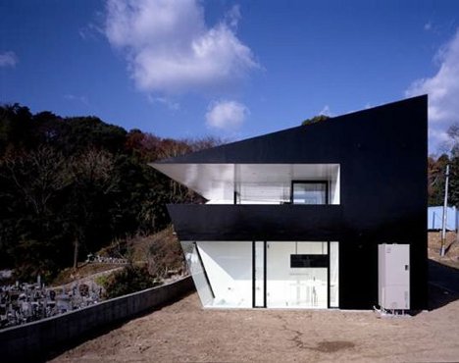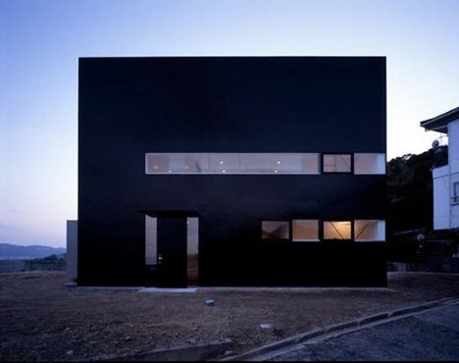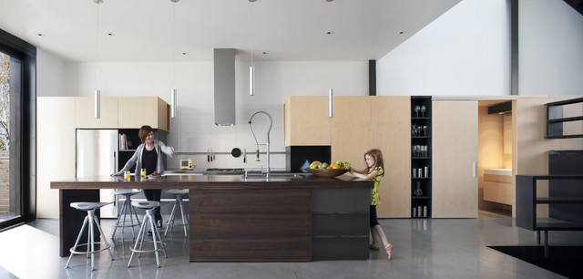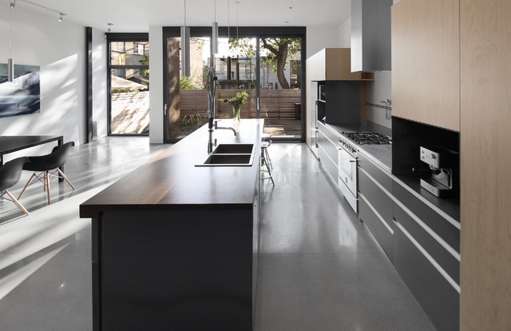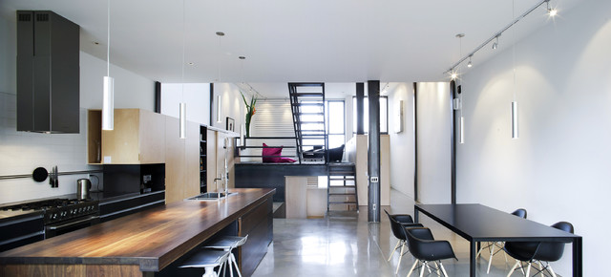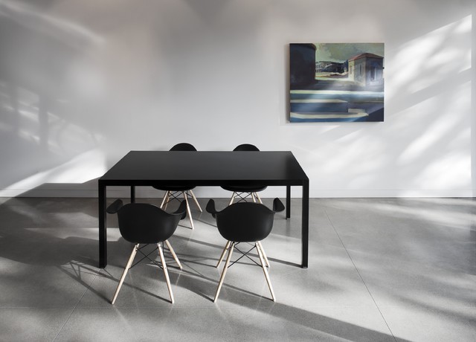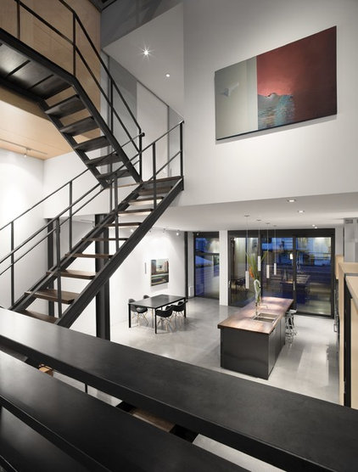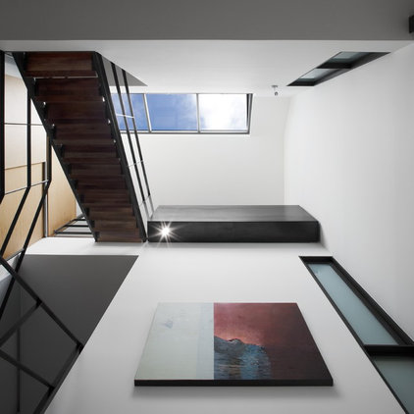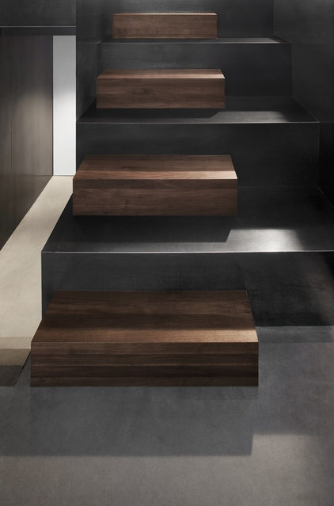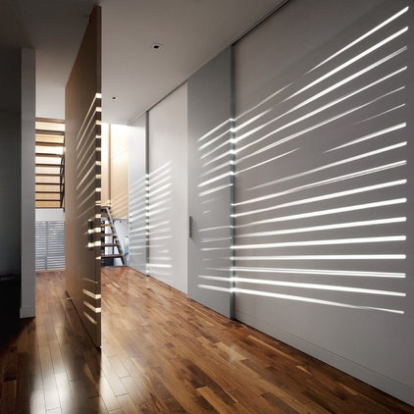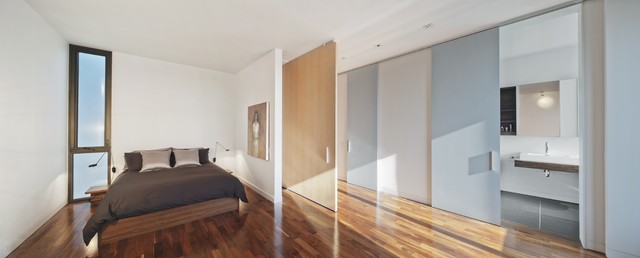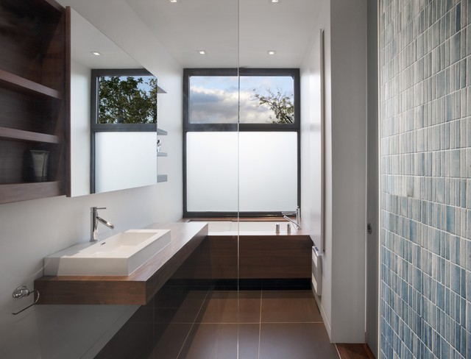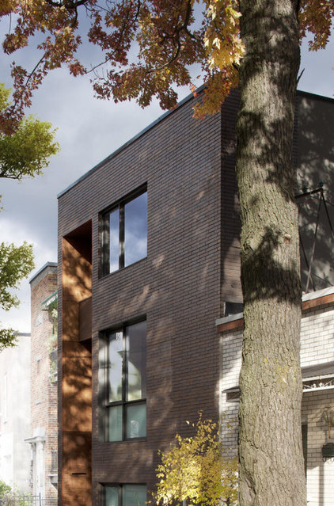Science fiction is becoming more reality than fantasy. One of the most interesting ways this is happening is through a technology called augmented reality. You may have seen it before, but if not what it basically does is modify your view of reality by adding an additional layer of information when viewing through a device.
Most uses of augmented reality deal with location based information, but I think there’s a ton of opportunities for bringing augmented reality inside your home. Specifically to help with home improvement or decorating projects. Below are some incredible examples of how this can work. One is available today while the last two are just concepts for now.
Take a look for yourself and I guarantee you’ll be amazed.
Ikea Augmented Reality Room App
I could really use this. After having rearranged furniture in my family room a few dozen times, it would have been great to just let my wife virtually arrange the room using digital version of the furniture all in real time. The following is a concept video put together by a Graphic and Digital Design student at the University of Greenwich, but I’m not sure why Ikea hasn’t made this a reality yet. Maybe they’re working on it. Take a look for yourself.
A Home Depot Room Makeover App
Most homeowners at one time or another have thought a certain type of carpet, cabinet or hardwood floor would look great in a room until they actually install it. Then comes the rude awakening that it didn’t look as good as you thought. Well this video I found on YouTube could help change all that. Using augmented reality, homeowners could test out how various home improvement products in the Home Depot catalog would look inside the actual room of your home before you go through the hassle of renovating. Incredible.
Augmented Reality is still very much in its infancy, but we’re pretty sure it will play a role both in and out of your home into the future. What augmented reality concept would you most like to use in your home?

