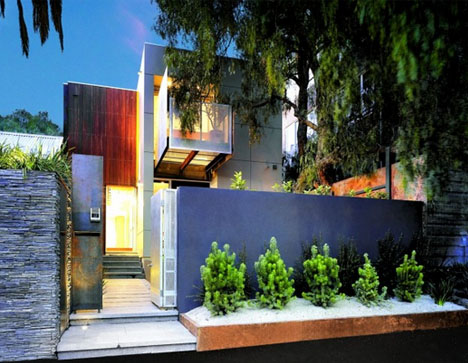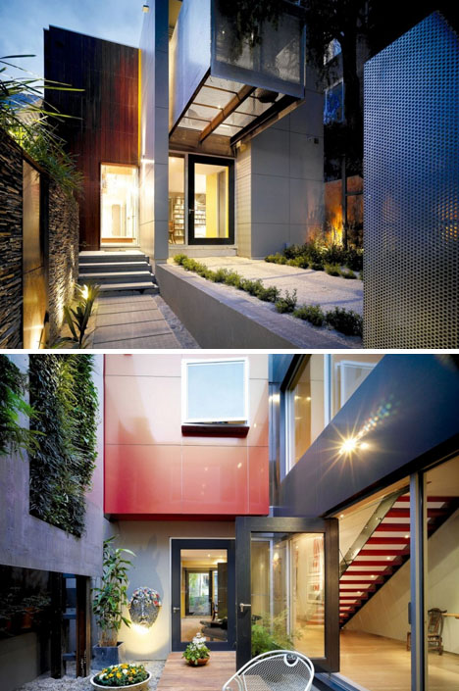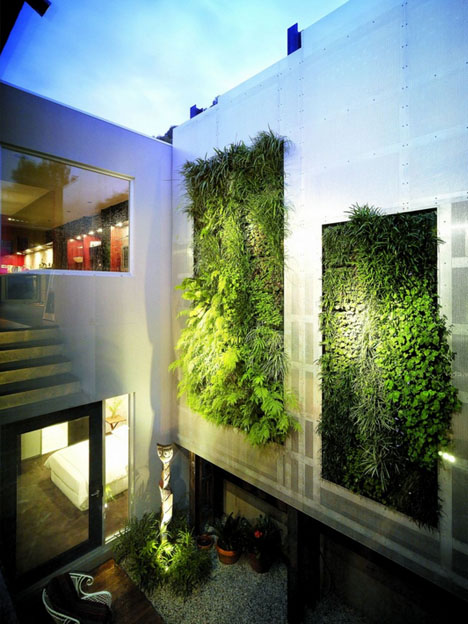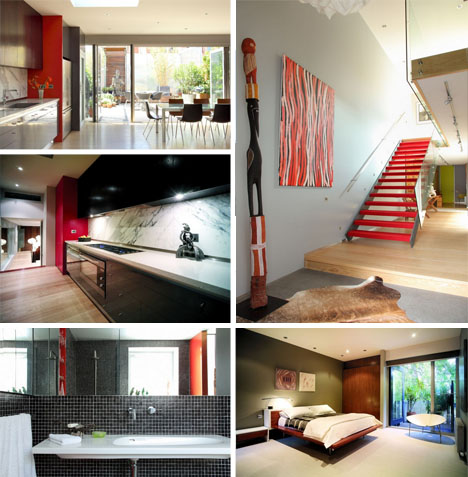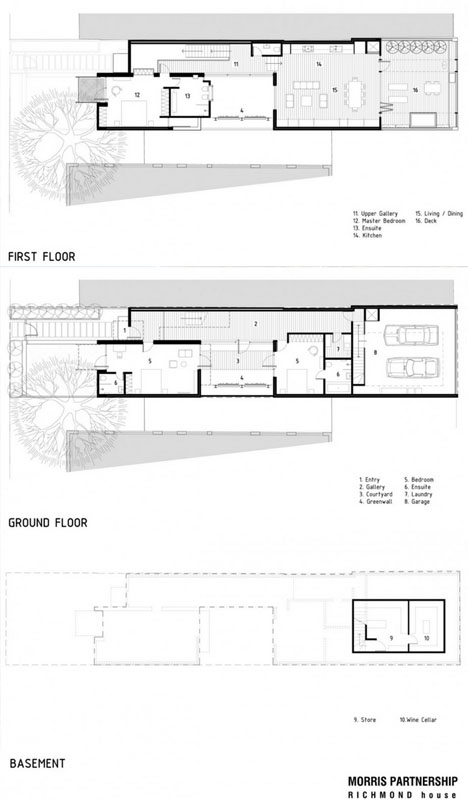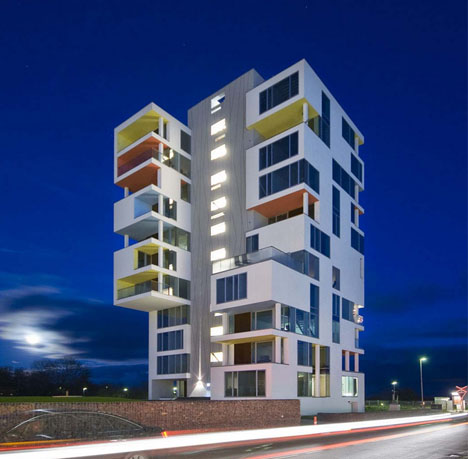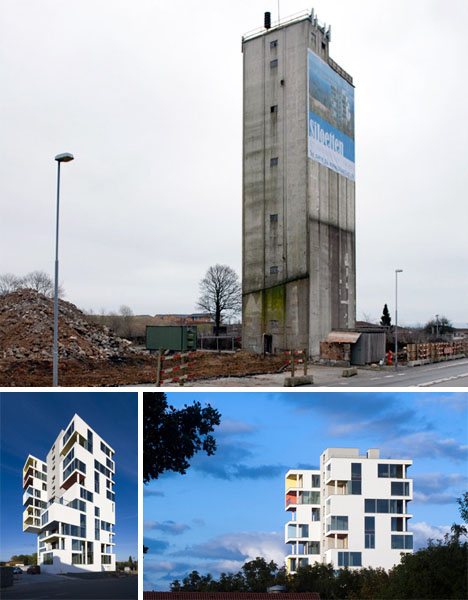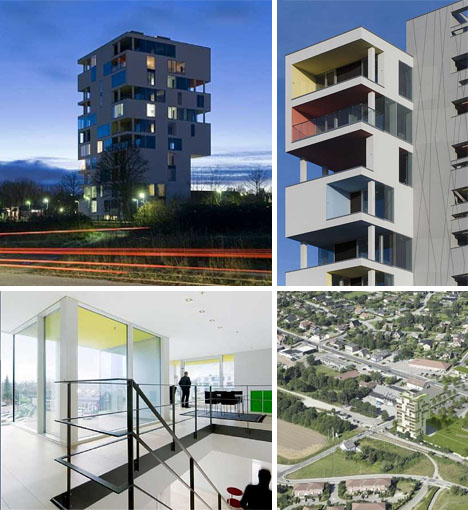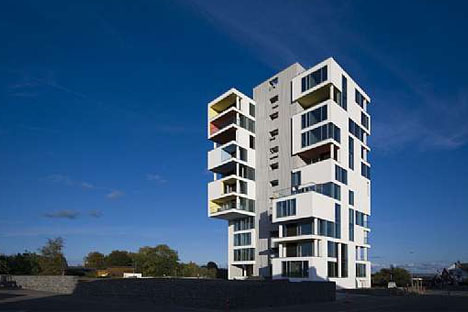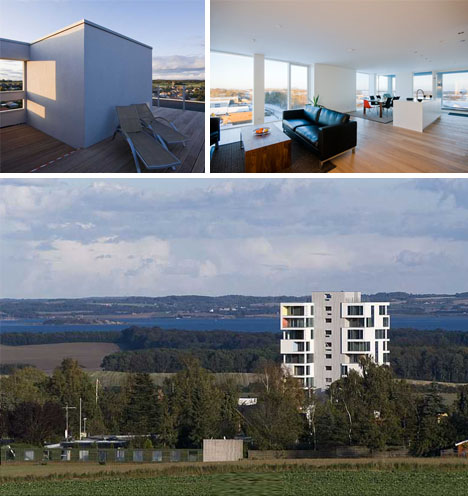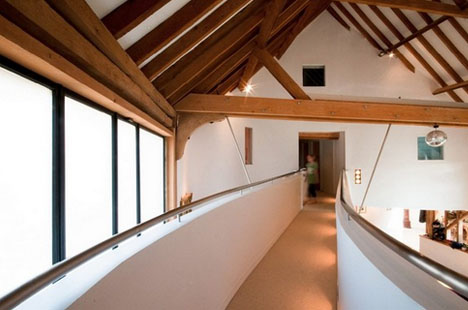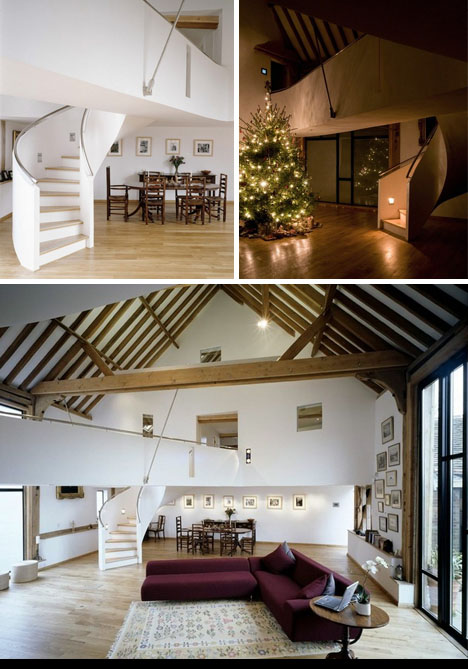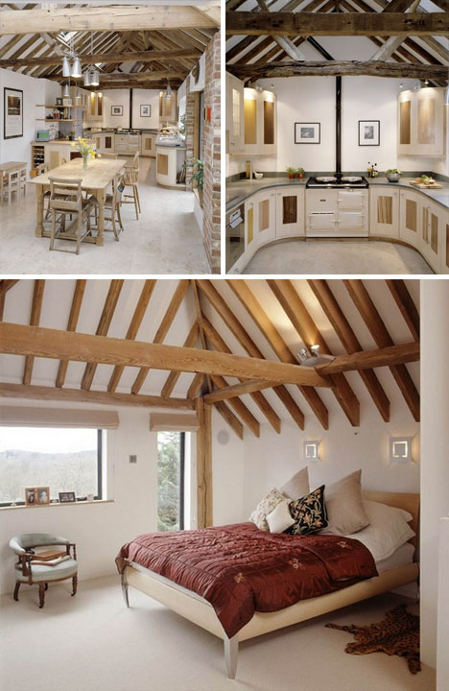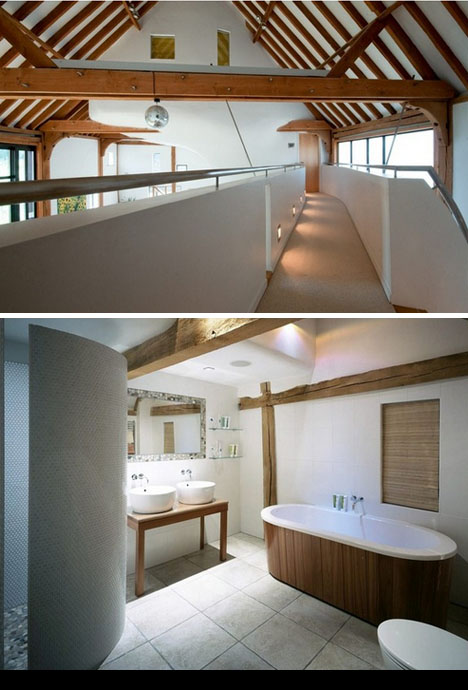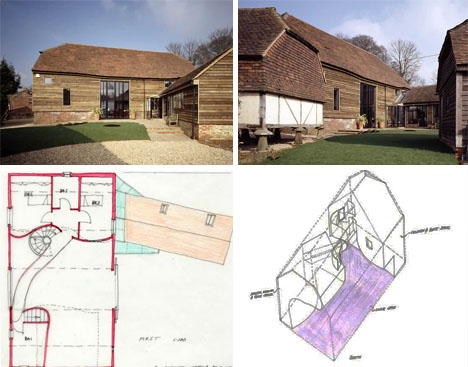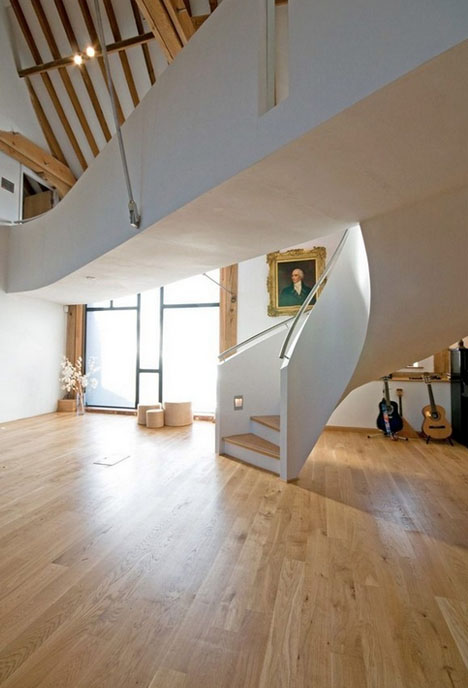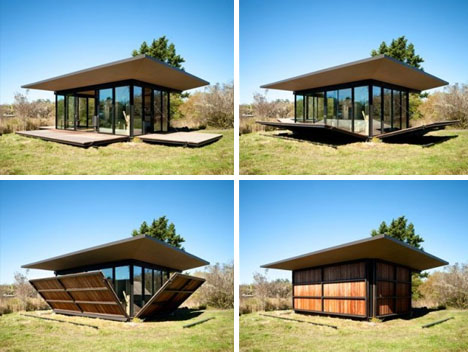
At 500 square feet, it is not a huge retreat but it serves its purpose perfectly: fold-up sides keep it secure when not in use, while doubling as privacy screens, light blocks and thermal barriers as desired.
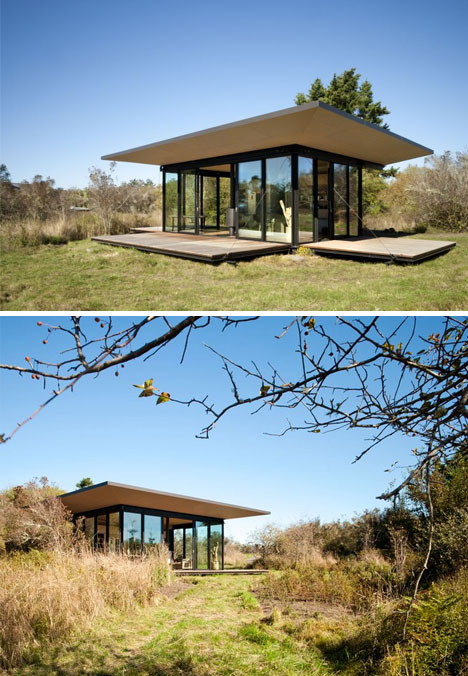
Essentially a glass house on the inside, folding down three of the four exterior walls gives the occupant a nearly 360-degree connection to the surrounding context .
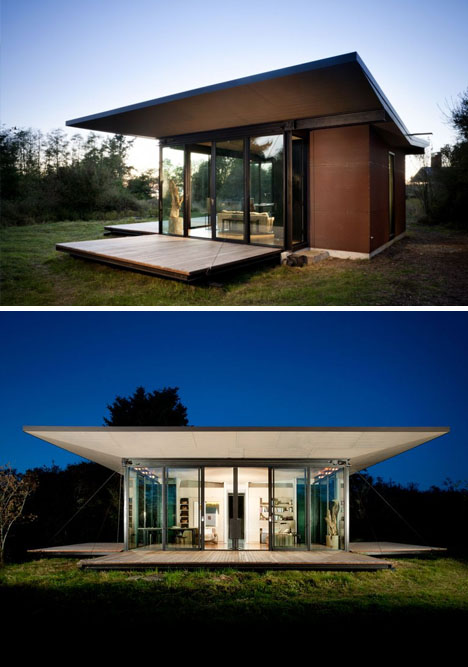
These wall sections in turn become exterior decks when lowered, and are easily raised via “Â a hydraulic system of wires, rope, pivoting sheaves and lead blocks, that serves as shutters.”
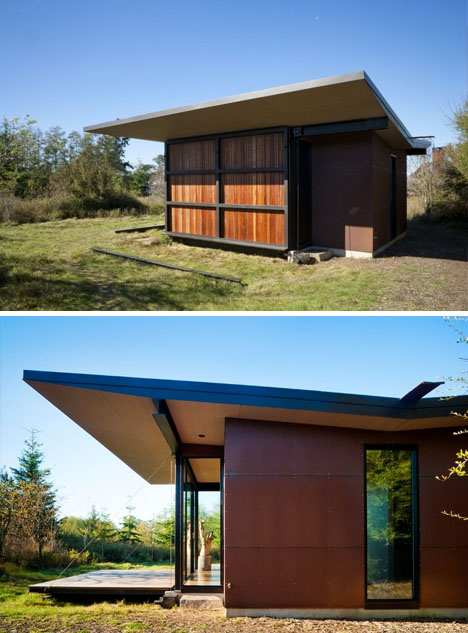
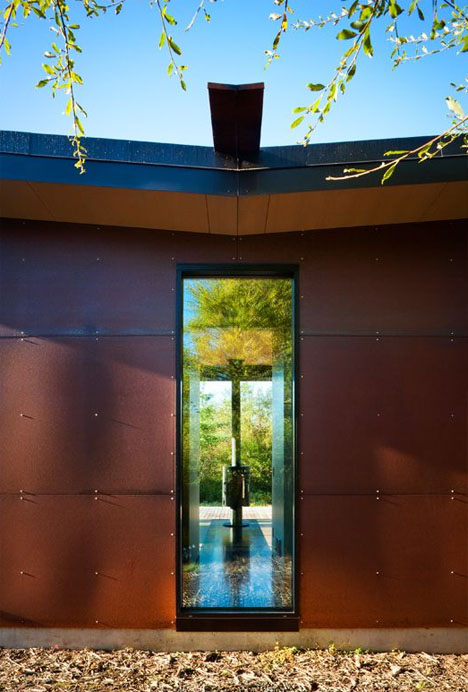
The steeply-sloped roof simply drains water toward the back, and extends out on the other three sides to provide cantilevered cover and shade, with minimalist (lack of) detailing that fits with the rest of the structure.
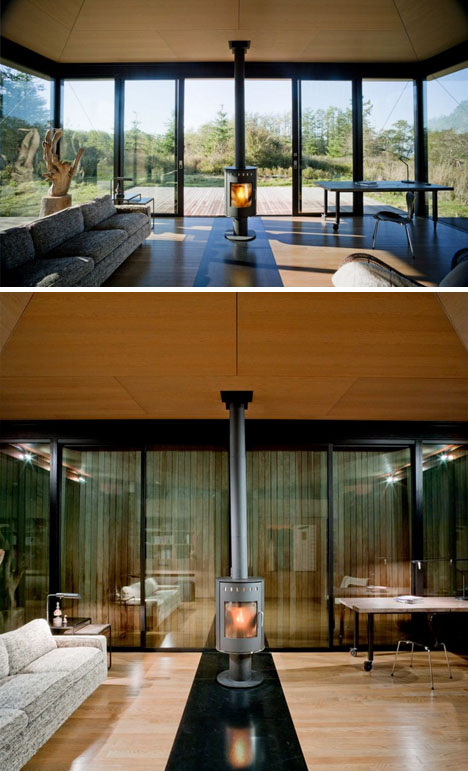
Inside, a 180-degree rotating fireplace likewise accommodates directional decisions about where one wants to face – into distant views or into the nearby wildlife-populated brush. The primarily single-space strategy also accommodates a kitchenette and small bathroom.




























