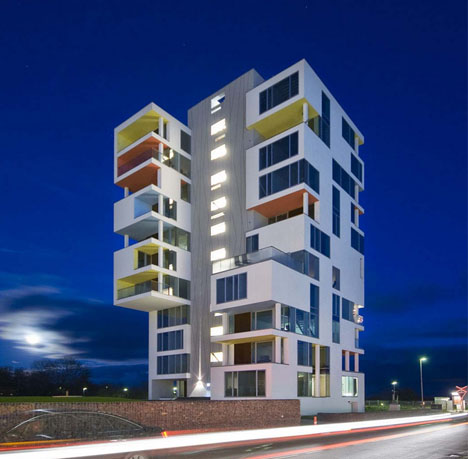
Nothing quite says ‘urban blight’ like an abandoned, virtually windowless concrete tower sprouting up like a super-sized weed from the surrounding flat landscape. But what can you do with such a building, structurally sound but with no access to natural light and limited square footage on each floor?
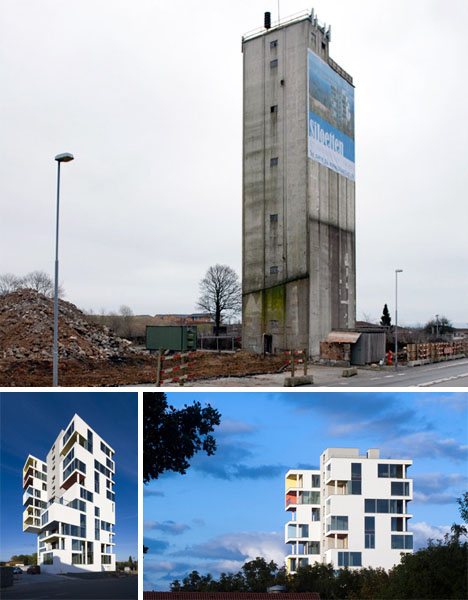
The solution may sound counter-intuitive, but fits the situation like a glove: C. F. Moller Architects retrofitted the center as a service and circulation shaft, then suspended brand new dwellings on three of its four sides (leaving a key piece of history exposed on this last surface).
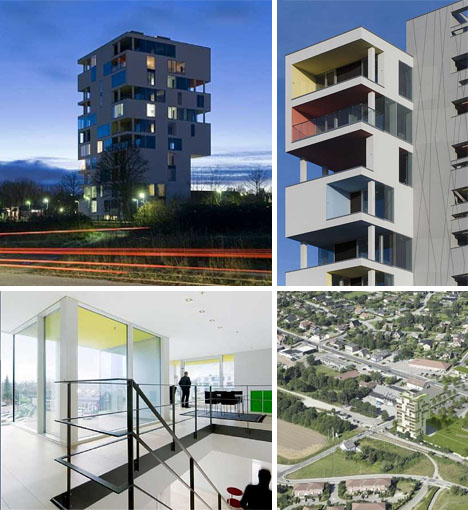
The resulting uneven rhythms give the visual appearance of something organically growing up alongside or out from the old structure rather than merely an additive cloak to its exterior, and the new residences within get to experience the historic center without sacrificing daylight or views.
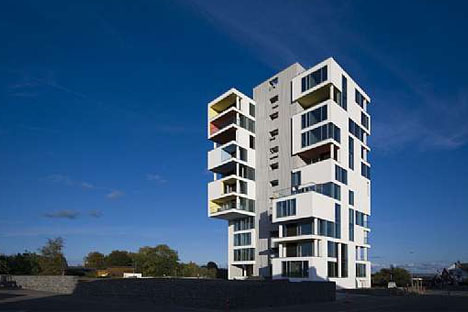
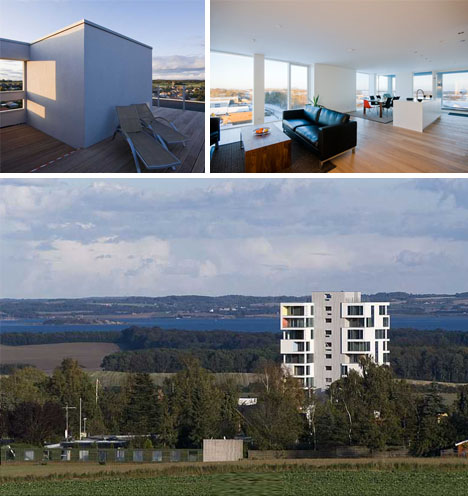
“Many towns in Denmark have centrally located industrial silos; most are no longer in use, but continue to visually dominate the local skyline …. Around the tower, the apartments are built up upon a steel structure in eye-catching forms which protrude out into the light and the landscape – a bit like Lego bricks. This unusual structure with its protrusions and displacements provides all of the apartments with a view of Aarhus Bay.”
Speak Your Mind