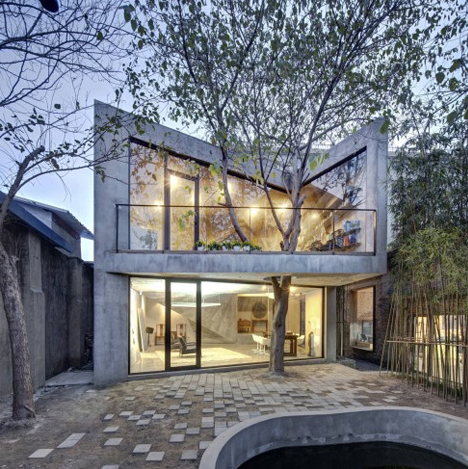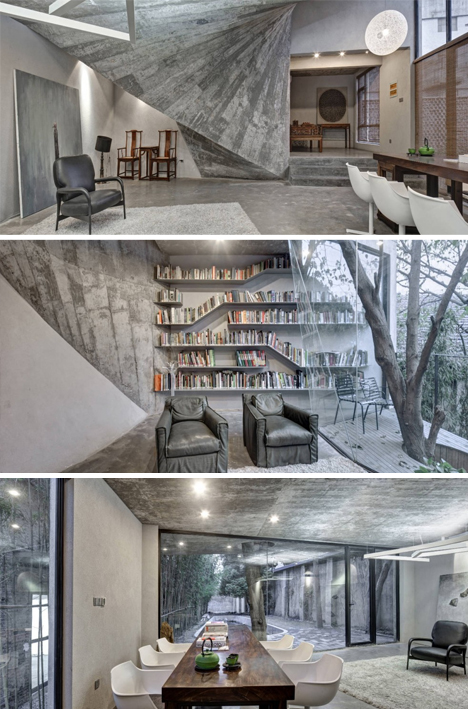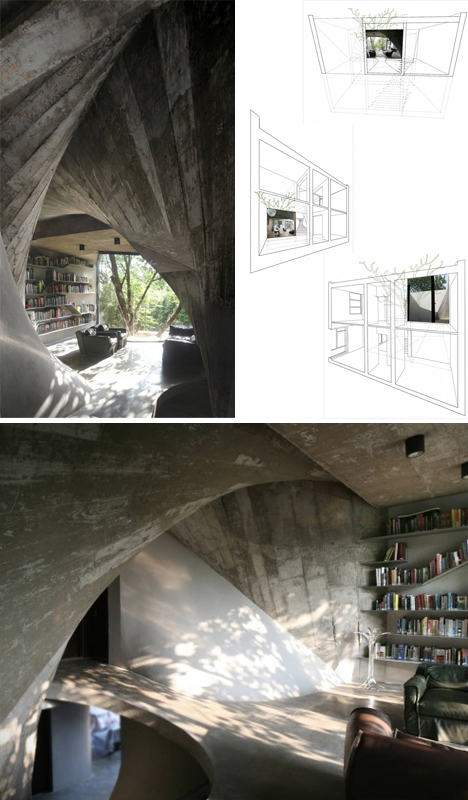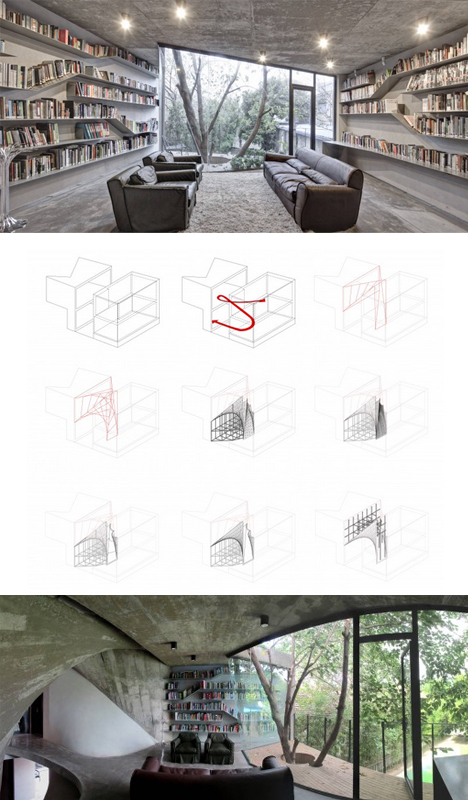
Twisted board-formed walls turn into stairs and frame a series of experiences in this home that rival organic exterior equivalents – in short: it is a forest within a forest.

High-tech digital modeling gave way to low-tech construction techniques to form these three-dimensionally complex surfaces that define the interior.

A series of conceptual diagrams show from the start what the intended feel was to be in both abstract and concrete terms (no pun intended), ranging from light and bright to dark and cave-like.

The resulting space, despite being confined on three sides, feels remarkably open both to indoor functions and the adjacent outside space. Design by Archi-Union Architects with images by Zhonghai Shen.
This region seems to be a home to use of this ancient building material. This is a great example of use of contrete in free form and open textural means to create a great space for living. Notice that with the use of glass allows a melding of interior space with adjacent open space. Great post for thinkers and planners and just for enjoyment of the concept. Thanks for sharing.