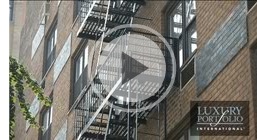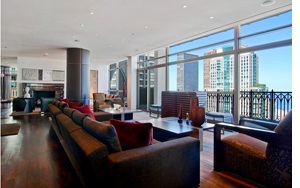The house is for sale for $7,400,000 and features long passageways, surveillance balconies, a large dining room, and three bedrooms.




































Emmanuel Fonte | Music | Art | Leadership
If music be the food of love, play on. Emmanuel Fonte website is about music, art, real estate, architecture, design and decor. Occasionally, I talk about my other passion, hockey.





































Photograph by Marc Bryan-Brown
Located in the posh and exclusive town of East Hampton in Suffolk Country, New York; the Fieldview home designed by Blaze Makoid Arhcitecture is a stunning ‘C Frame’ house that seeks to take full advantage of the adjacent southern view of an agricultural reserve.
Situated on a one-acre lot, this 4,000 square foot (372 sq m) home is drenched in natural light as the entire south-side is encased in glass. With warm brown tones throughout the interior, this stunning home exudes calmness and comfortability.

Photograph by Marc Bryan-Brown

Photograph by Marc Bryan-Brown

Photograph by Marc Bryan-Brown

Photograph by Marc Bryan-Brown
Location: East Hampton, New York, USA
Architects: Blaze Makoid, Jason Poremba, Scott Hoffman, John Larmor, Luke Ferran [Blaze Makoid Architecture]
Date completed: 2007
Interior: 4,000 square feet (372 sq m)
General Contractor: Hamptons L & A Builders, Inc.
Structural Engineer: Condon Engineering, P.C.
M/E/P Engineer: Blaze Makoid Architecture
Landscape Architect/Consultant: Mac Landscape & Associates
Audio-Visual Consultant: John Fairchild
Cabinetmaker: Amy Werfel
Surveyor: John Barylski, Land Surveyor
Furnishings: Form Architecture

Photograph by Marc Bryan-Brown

Photograph by Marc Bryan-Brown

Photograph by Marc Bryan-Brown

Photograph by Marc Bryan-Brown

Photograph by Marc Bryan-Brown
The Town of East Hampton is located in southeastern Suffolk County, New York, at the eastern end of the South Shore of Long Island. It is the easternmost town in the state of New York. At the time of the United States 2000 Census, it had a total population of 19,719.
The town includes the village of East Hampton, as well as the hamlets of Montauk, Amagansett, Wainscott, and Springs.
East Hampton is a peninsula featuring eight state parks. It is bordered on the south by the Atlantic Ocean, to the east by Block Island Sound and to the north by Gardiners Bay, Napeague Bay and Fort Pond Bay.
The town consists of 70 square miles (180 km2) and stretches nearly 25 miles (40 km), from Wainscott in the west to Montauk Point in the east. It is about six miles (10 km) wide at its widest point and less than a mile at its narrowest point. The town has jurisdiction over Gardiners Island, which is the largest privately owned island in the United States. The town has 70 miles (110 km) of shoreline.
East Hampton from its earliest days with the settlement of Gardiners Island has had a reputation as being a home for the wealthy especially after the Gardiners married into almost all the wealthy New York families. In November 2006, the median price of a house in the Town was US $895,000 compared with a national median for the U.S. of $225,000. Several houses in East Hampton now sell for prices in the tens of millions of dollars. In 2007 the cost of living was 168% of the national average. [Source: Wikipedia]

Photograph by Marc Bryan-Brown

Photograph by Marc Bryan-Brown

Photograph by Marc Bryan-Brown

Photograph by Marc Bryan-Brown

Photograph by Marc Bryan-Brown
– BLAZE MAKOID ARCHITECTURE
– PHOTOGRAPHY BY MARC BRYAN-BROWN
– FIRST SPOTTED ON ARCHDAILY




Photograph by Marc Bryan-Brown

Photograph by Marc Bryan-Brown

Earlier this month we got wind that the 747 Wing House in Malibu was nearing completion, and David Hertz Architects just sent us the first photos of the finished recycled airplane home! Built from a decommissioned Boeing 747, the floating roof made out of the plane’s wings result in a curvilinear home with large floor to ceiling windows to take in the sights of the Malibu mountains and Pacific Ocean below.
This state has some spectacular architecture. If you are looking for something in the greater Seattle area, give me a call 206.713.3244 or ping me at Emmanuel@EmmanuelFonte.com
Check out this unique secret garage door that your neighbors would likely be blown away with. This house actually used to be an aircraft hangar that was converted in order to make it more visually appealing. The only problem is that you have to have a great deal of patience, because the garage door takes a while to open.
In Hong Kong, because of the space, apartments are small and expensive. Gary Chang, an architect, decided to design a 344 sq. ft. apartment to be able to change into 24 different designs, all by just sliding panels and walls. He calls this the “Domestic Transformer.”
 After World War II, architectural focus shifted from form to function. Homes built between the late 1940s and 1970s were considered to be less visually appealing, but they were made to accommodate more residents than in the past. This style of architecture is considered to be Post-war.
After World War II, architectural focus shifted from form to function. Homes built between the late 1940s and 1970s were considered to be less visually appealing, but they were made to accommodate more residents than in the past. This style of architecture is considered to be Post-war.
Post-war homes often came in the form of high-rise apartment buildings in several major cities. These practical residences provided additional services that were not available during the Pre-war era, such as parking garages, laundry rooms, elevators and doormen. Additionally, Post-war buildings had identifiable features such as:
• Brick exterior
• Boxy shape
• Little or no ornamentation
• Plain, symmetrical windows
Simple, unassuming design is not to be confused with boring and despite some feeling that many Post-war buildings are uninspired, several remarkable luxury properties of this style are for sale in appealing metropolitan areas. In Chicago, Illinois, a penthouse in a Post-war style building is currently listed at $8.9 million. The spacious three bedroom home features two 1,000 square foot decks plus four balcony areas, boasting incredible city and lake views.
Copyright © 2016-2024All Rights Reserved
Powered by Wordpress Web Design on the Genesis Framework