The Integral House is a place for architecture, music and performance located at the edge of a Toronto ravine. Dr. James Stewart decided to spend most of his money on a residence. He spent some $24 million for this house, but specialists say that it is worth the price. He used for his dream relatively unknown pair of architects, Brigitte Shim and Howard Sutcliffe of Shim Sutcliffe to create his residence. Stewart was not looking to build just a residence, but he also wanted a private concert hall and lots of curves. Integral House incorporates an airy space in which chamber groups and soloists can perform to audiences of as many as 150 people. It cots $24 million US, 18,000-square-foot Integral House was completed.
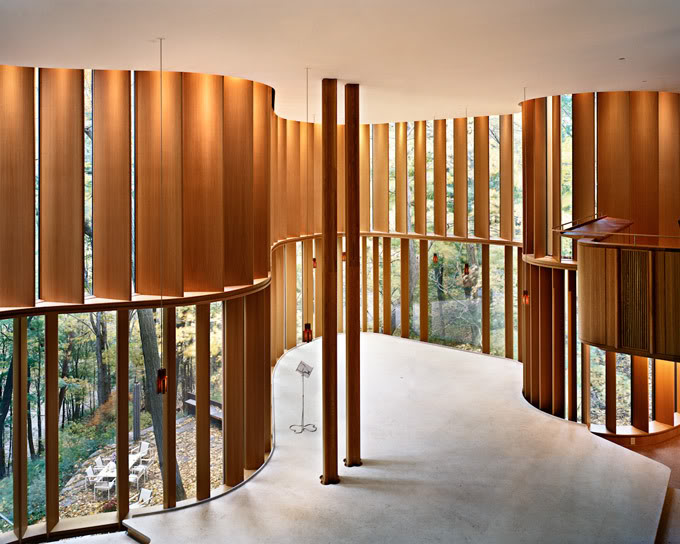
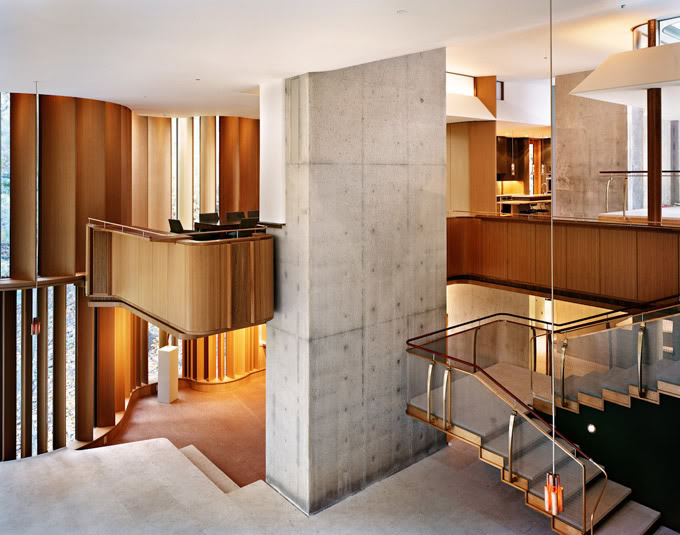
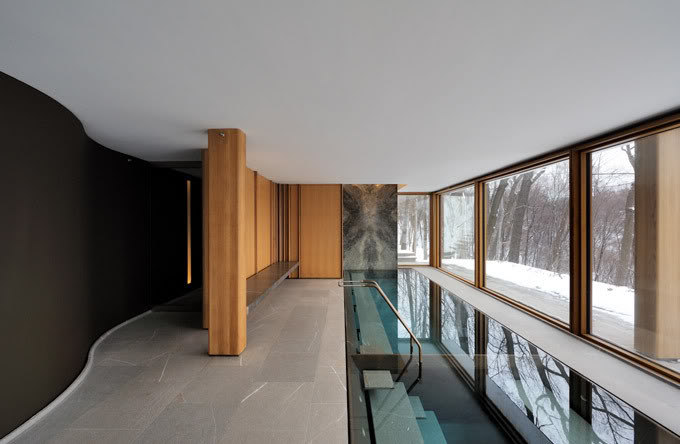
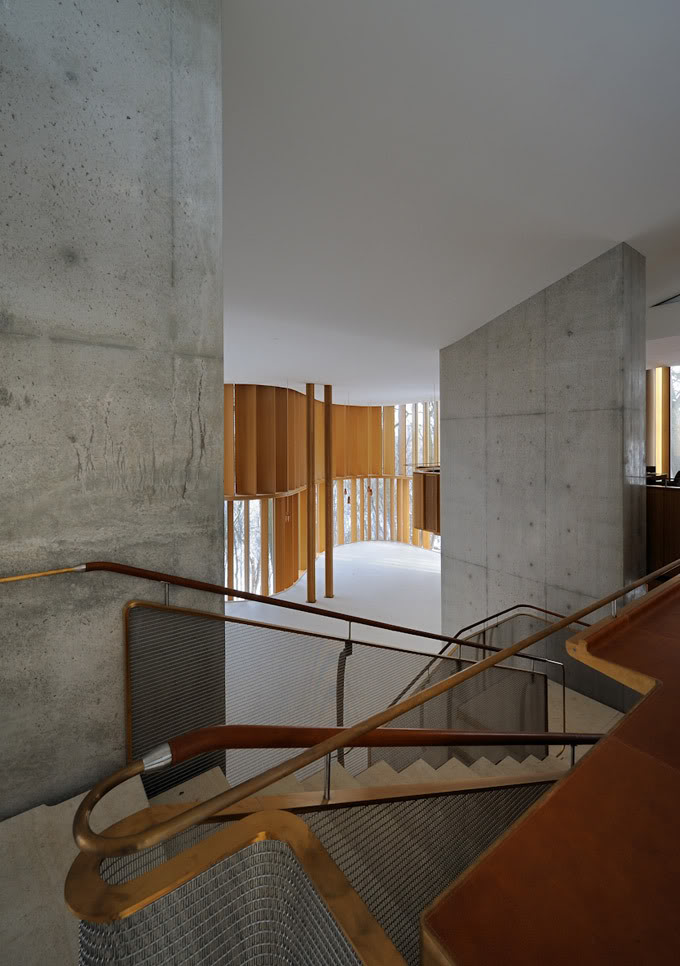
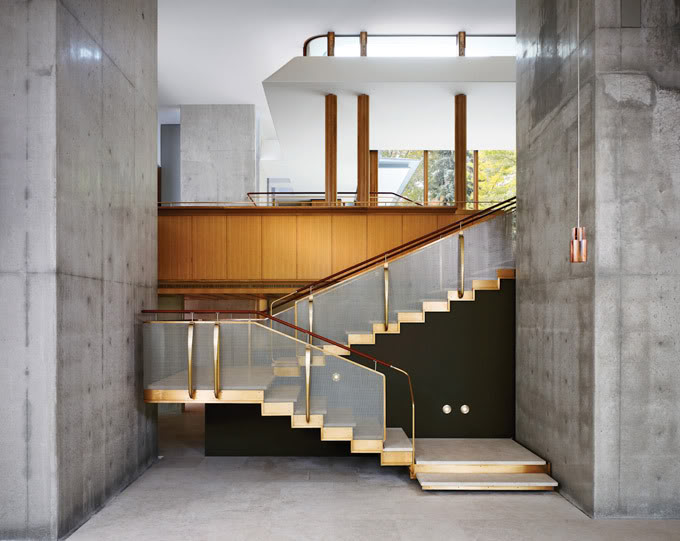
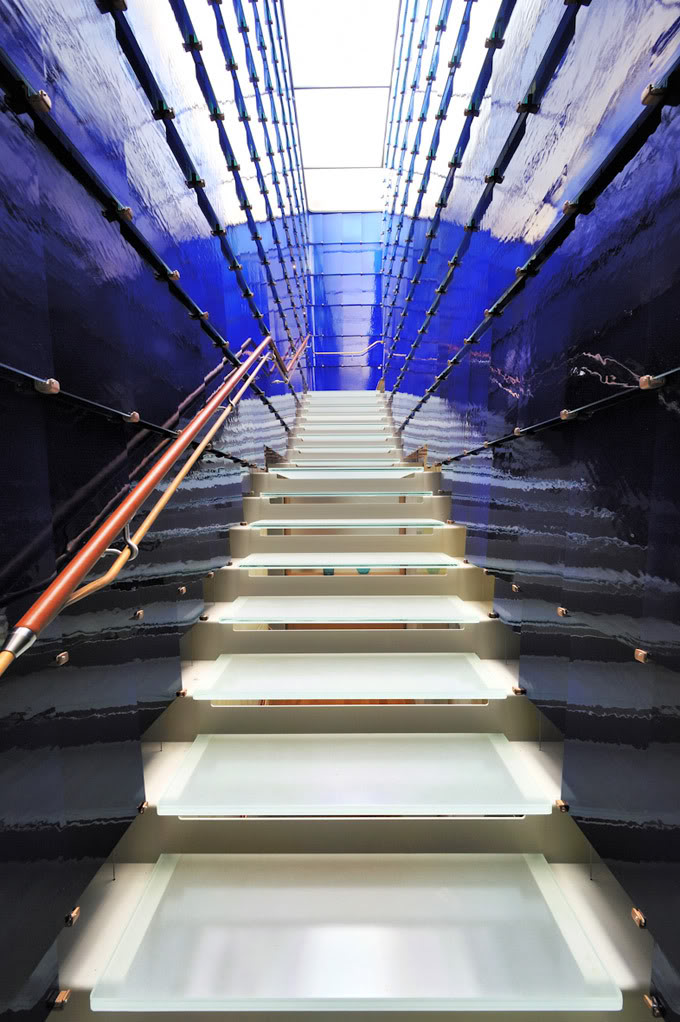
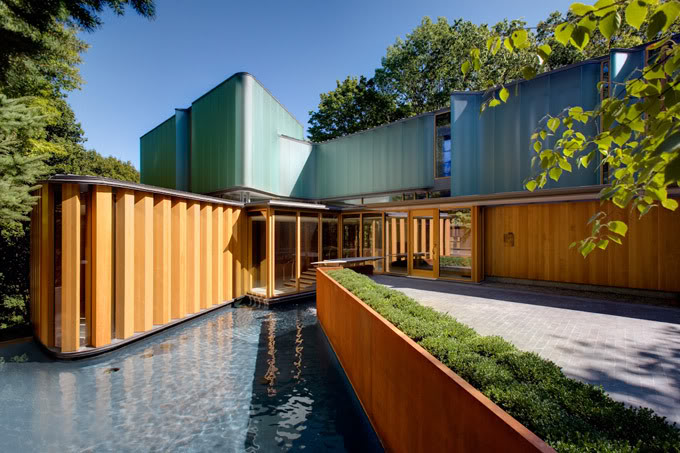




















 For the first time,
For the first time,  Aquarium Shower
Aquarium Shower
 Deer Stag Shower
Deer Stag Shower
 Color Phasing Shower Light
Color Phasing Shower Light
 The 18-head Shower
The 18-head Shower
 Viteo Garden Shower
Viteo Garden Shower
 Folding Shower
Folding Shower
 Rotating Shower/Bath
Rotating Shower/Bath
 Pocket Shower
Pocket Shower
 Psychedelic Shower
Psychedelic Shower
 Shower Pod
Shower Pod

















