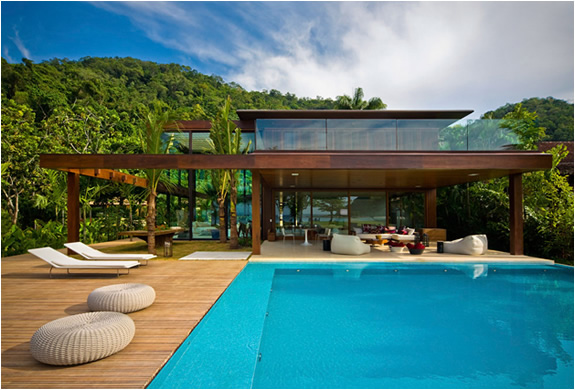Beautiful Houses Around The World
LARANJEIRAS HOUSE | BY FERNANDA MARQUES
Beautiful Beach Laranjeiras Residence, designed by Brazilian architect Fernanda Marques. The house is located in one of Brazil´s most gorgeous, natural beauty surroundings, Paraty, on the southern coast of Rio de Janeiro. With 950 m², three suites and private access to the beach, this is definitely a dream home.
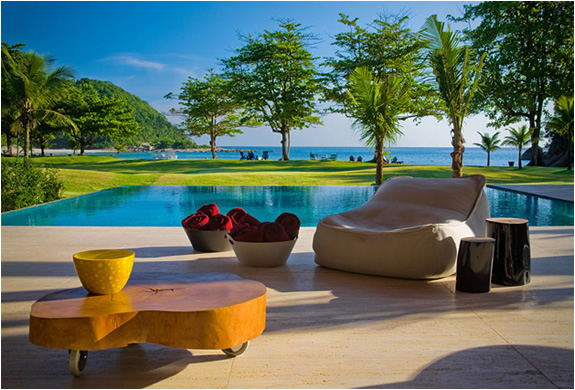
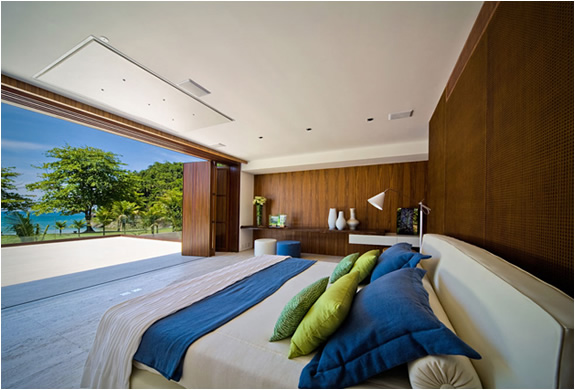
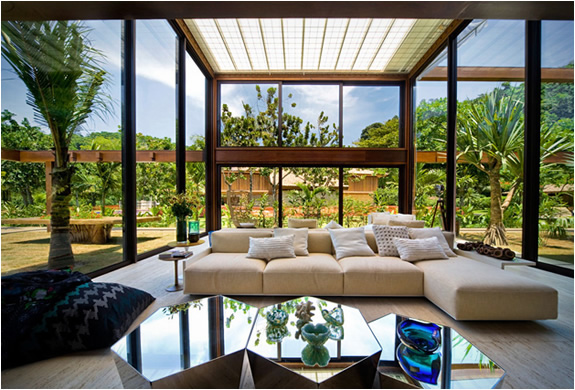
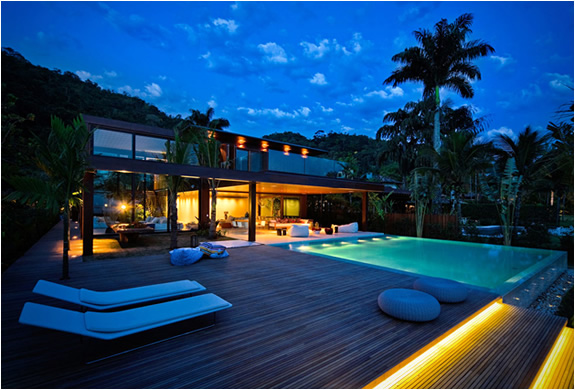
Warm Fusion: Country Home Combines Urban & Rural Style
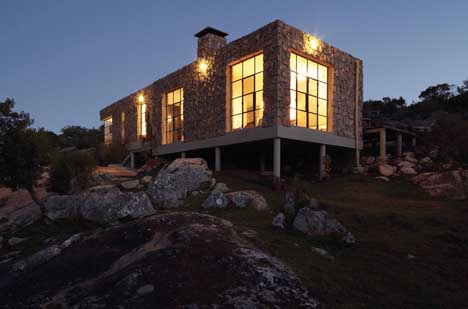
With strong International Style elements, it could be something straight out of Mies’s or Corbu’s mind, but for one of the most prominent distinguishing features: organic local-stone cladding prominently wrapping all the exterior walls, and a likewise rough-masonry rocks forming the fireplace within.
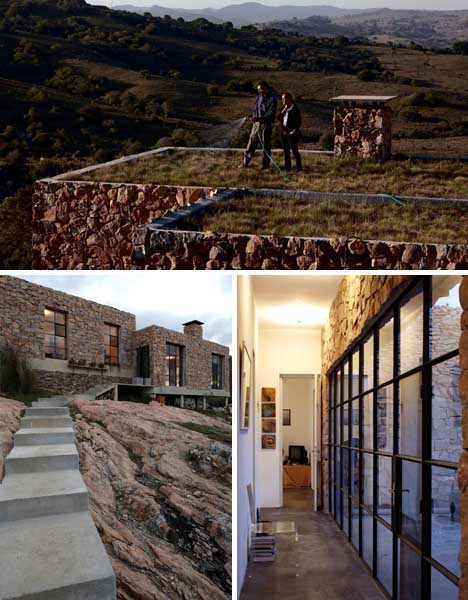
So how did this home for a New York City couple end up stitching such different design threads together? Enrique Saulle grew up in Uruguay, where it is located, but he and Pilar Acevedo brought to this project Brooklyn design sensibilities (inspiring, for instance, the thick-metal, large-panel fenestration).
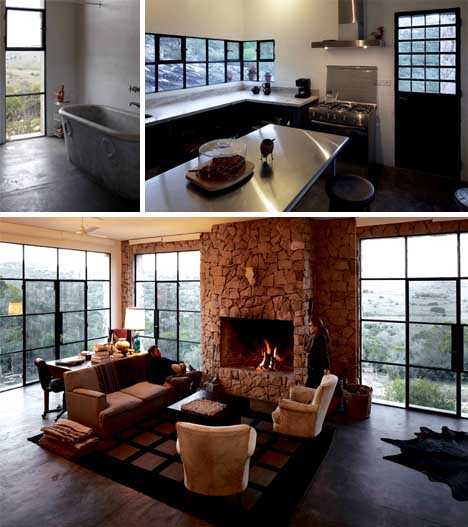
Other pieces and parts came together in various ways, including trading their professional translation skills for an antique bathtub, and bringing with them stainless steel appliances from NYC to their new remote three-bedroom home and work-space retreat.
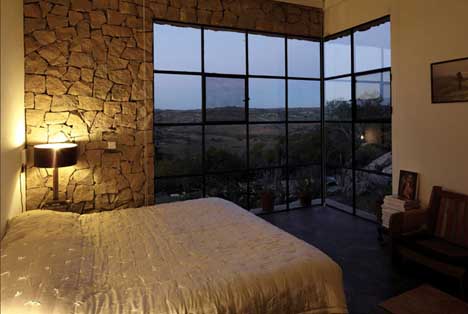
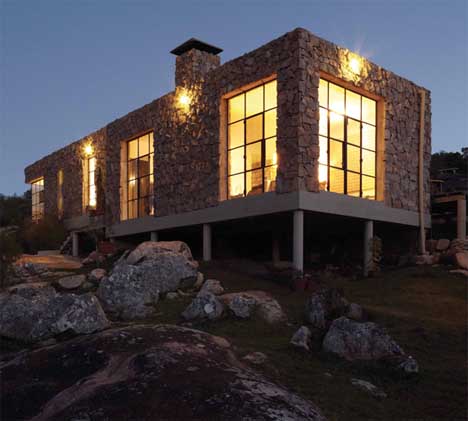
The result is a lovely medley that somehow manages to work as a hole – an International Style home on stilts (mixed with locally-quarried stones) and large urban loft windows all over, reminding one of multiple global homes … and all working together afford amazing views of the surrounding landscapes from every room in the house. (via The New York Times with images by Cristobal Palma).
In a Pinch: ‘Shaft House’ Maximizes Little 16-Foot-Wide Lot
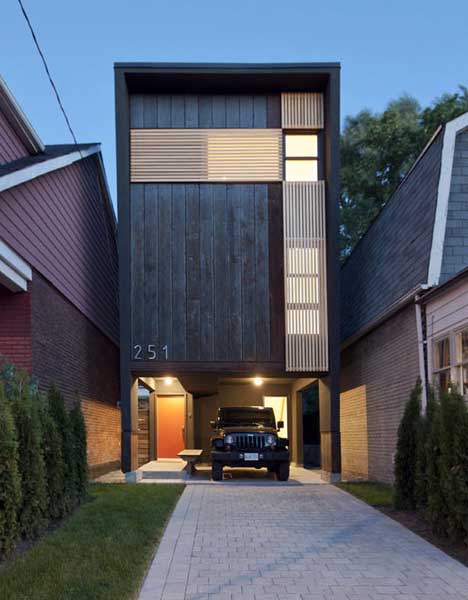
Building a new home in any city can be a tough proposition – new lots sometimes cost as much as ones with finished houses already on them. And then there are questions of neighborhood and context when it comes to materials and style, not to mention the livability issues of a small and thin lot with no real opportunity for creating side windows.
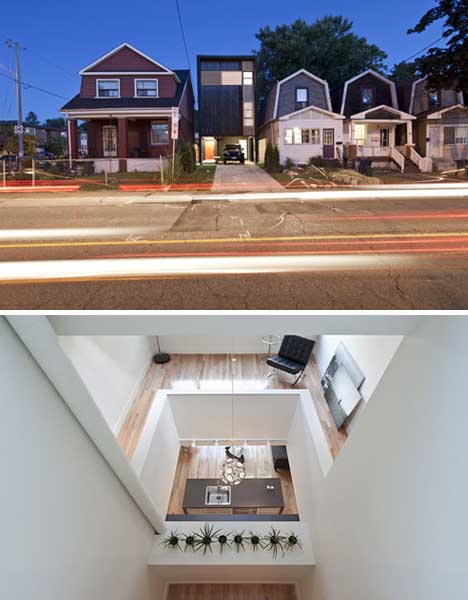
This skinny-home solution by Reza Aliabadi of Atelier Rzlbd makes the most of a tiny buildable footprint both inside and out. It even manages to look strangely at home despite (or because of) the way it departs from its pitched-roof adjacencies.
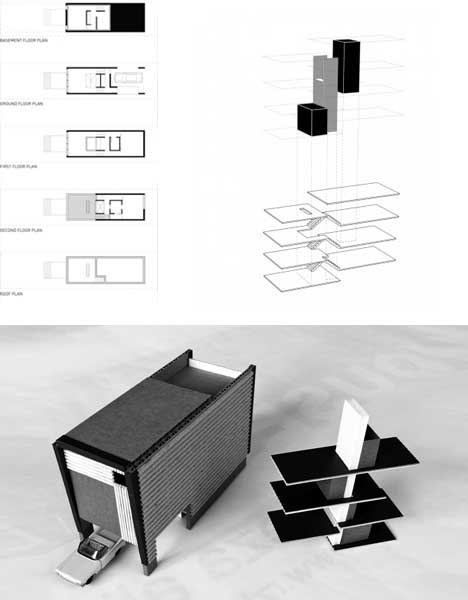
The rectangular outside shell of weathered dark wood does indeed look different from what is found around it, but is deferentially tucked back further into the lot and looks almost like a three-dimensional bookmark between classically Toronto-styled townhomes.
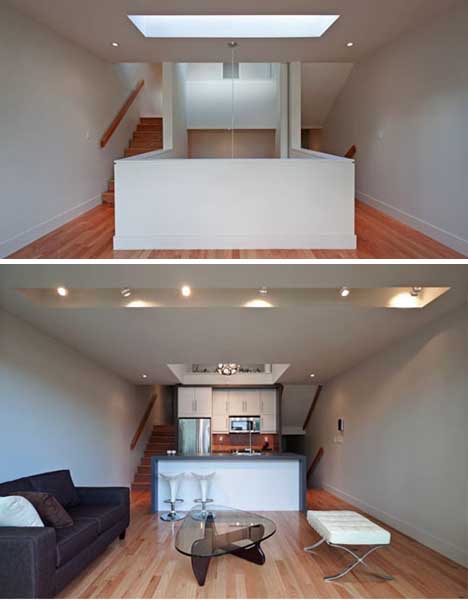
The interior is an exercise in circulation maximization – a core staircase unfolds into a series of platform-like levels spinning out from the center, facing backward of forward depending on programmatic demands and day lighting opportunities.
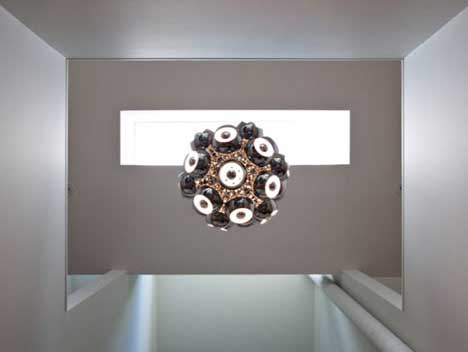
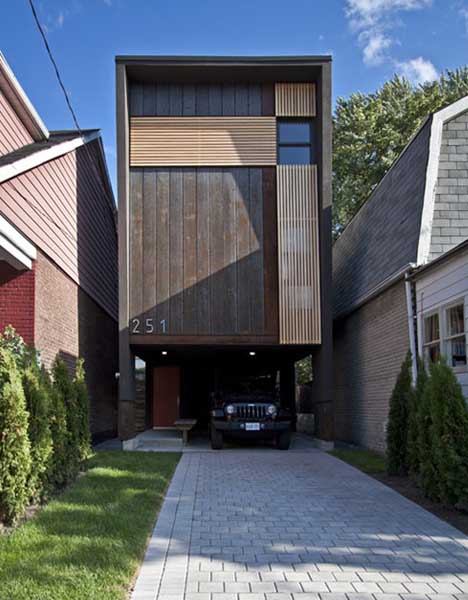
A simple palette of white-painted walls and richly-variegated wood floors helps keep the spaces engaging, homey but also bright and open despite the narrow configuration of the building.
Church of the holy in Utrecht

Church of the Holy Dzheykubsa Utrecht Design The former Church of St. Dzheykubsa in Utrecht (Netherlands) – municipal monument, which has a conservative facade, but it is unusual interior. Originally built in 1870, the church contains many historical treasures. The current owners have hired her architectural firm ZECC, to convert the church into the house with great attention to the light, space and functionality. The interior design was developed by Thomas Haukes. The most interesting thing that the church was sold.




Madrid Mountain Home Hovers Over Cliff & River
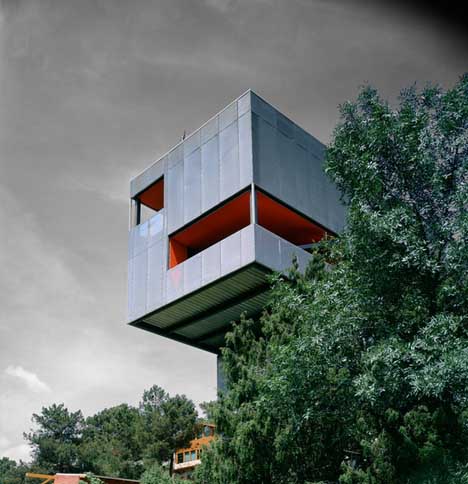
Sloped sites are notoriously difficult to deal with even in urban areas accessible by heavy building equipment … tumbling off the side of a country road, this site required creative alternative construction methods at every turn.
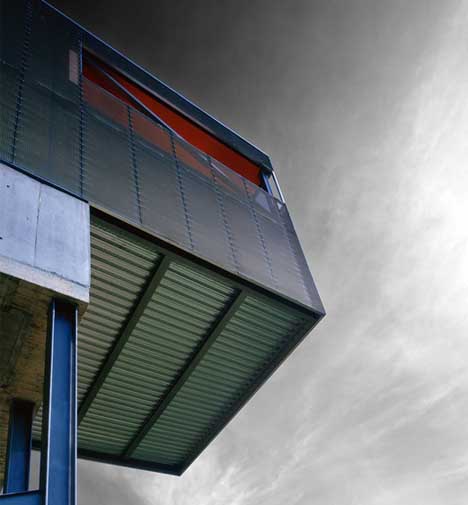
With physical and financial constraints, Spanish architect Arturo Franco “began to think: an iron structure like those of the visionary Russian Constructivists, a work by Tony Carr, a chair by Shapiro, a piece by Max Hill; something heavy and light at the same time; gravity, an issue; the scale, an instrument to work with; a large table or a small ship.”
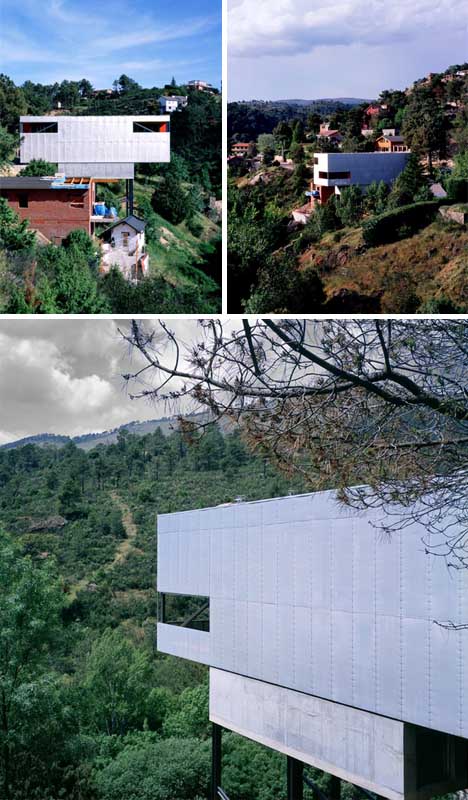
A simple box-like structure emerged, with foundations and columns of concrete supporting a wrapped-metal abode cantilevered (with secondary stilts) above. Still, building it was no simple matter, and required on-the-spot solutions evolved by contractors and subcontractors dealing the the steep terrain.
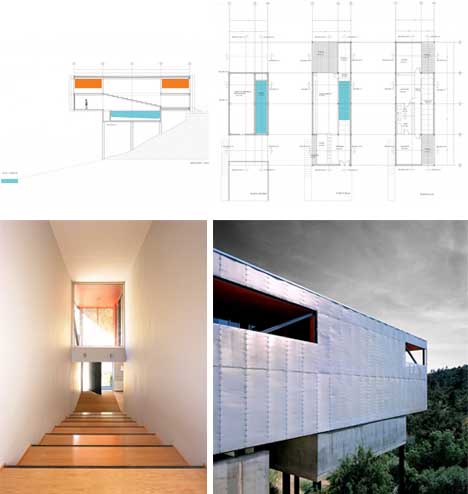
With Casa Paz, “in the end, we were searching for a linear house …. a straight line … with deep steps as in a garden, reuniting all functions. Below it, a small therapeutic pool, 2 meters wide by 10 meters long.” Behind the scenes, the entire volume is carefully balanced so that the last portion can just over 15 feet beyond the final supports from below.
Spinal Staircases: Metal & Glass Inspired by Bone
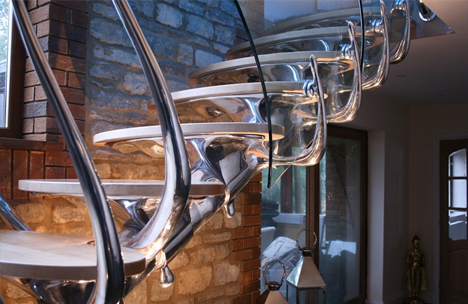
The key is context – set against a backdrop of aged brick or bright wide and bleached wood, these incredible articulated-joint stairways make for stunning centerpieces to an historic or modern home.
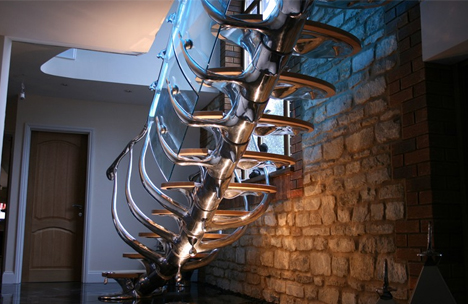
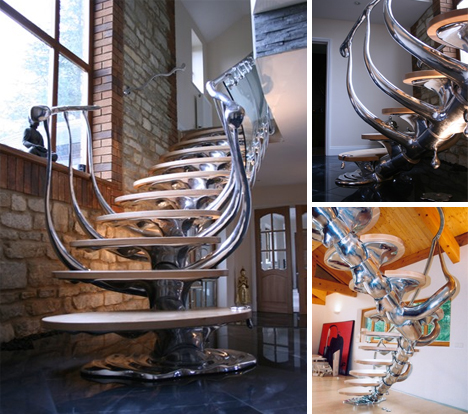
Philip Watts Design does domestic interiors and installation art, too, but their sets of stairs are particularly compelling in terms of creativity and breadth of typology.
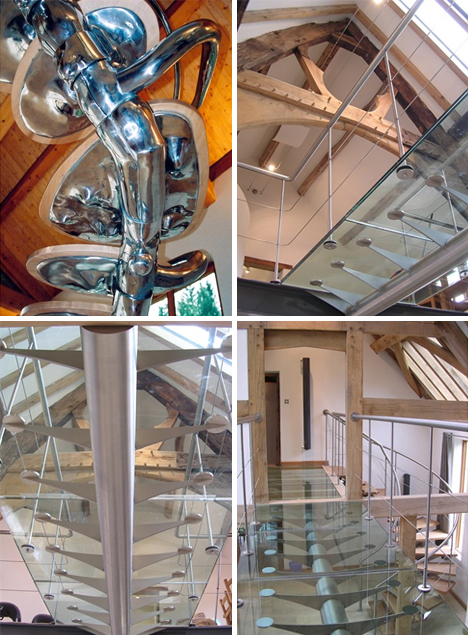
Similar methods, simply extrapolated, were employed with the above bridge as well, in this case revealing the structure both from above and below.
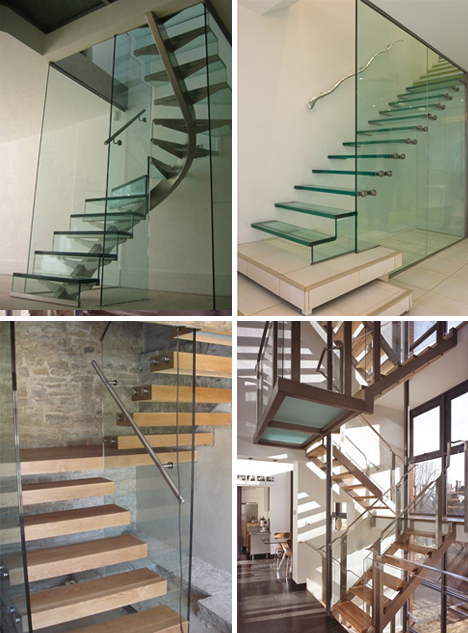
Aside from the more organic, free-form, spine-shaped variety, their staircase portfolio includes a range of glass, metal and wood stairs the wrap, twist and float inside all kinds of contemporary homes.
5 Amazing Elements of Green Architecture
 These roof allotment gardens are a great example of cool green architecture elements.
These roof allotment gardens are a great example of cool green architecture elements.
When you think of green architecture, do you picture a sleek, energy-efficient but boring-looking building? You shouldn’t. Not only can green architecture help protect the environment and reduce energy costs for the building’s occupants, it can also lead to some amazing design!
Green architecture is an emerging field that focuses on using low impact materials to create a completed structure that’s energy efficient and environmentally friendly [source:Environmental Protection Agency]. Green buildings can vary from simple structures made from natural materials to more technologically focused designs that use elements like solar panels to reduce the building’s impact.
Unlike conventional architecture, part of designing a green building is taking the structure’s impact into account. That means not only looking at the building materials’ environmental impact, but also considering elements like indoor air quality and water and energy conservation.
Just as with any other sort of design, green building can range from the utilitarian to the absolutely gorgeous [source: Proefrock]. You might associate green architecture with things like plastic rain barrels or solar panels that clash with the design of the home, but green design has come a long way. Check out these five amazing elements of green architecture.
Read the rest here.
Striepe, Becky. "5 Amazing Elements of Green Architecture" 13 September 2011. HowStuffWorks.com. 07 October 2011.
San Francisco's house of falling furniture

Since 1997, the building sitting at the corner of 6th st. and Howard st. in San Francisco,
California has been a sculptural mural. the piece consists of tables, chairs, lamps and
even a grandfather clock, all hanging precariously out of the building’s windows. known as ‘defenestration’ (a word meaning to throw out of a window) the sculpture’s various pieces are all fastened to the abandoned building to create the illusion of falling. The pieces was conceived of by local artist Brian Goggin.
http://www.metaphorm.org 















