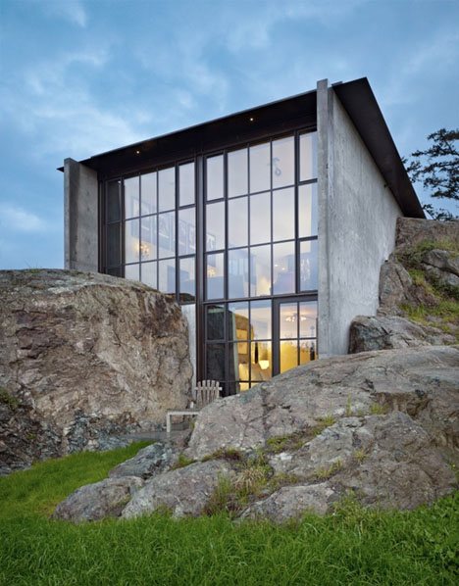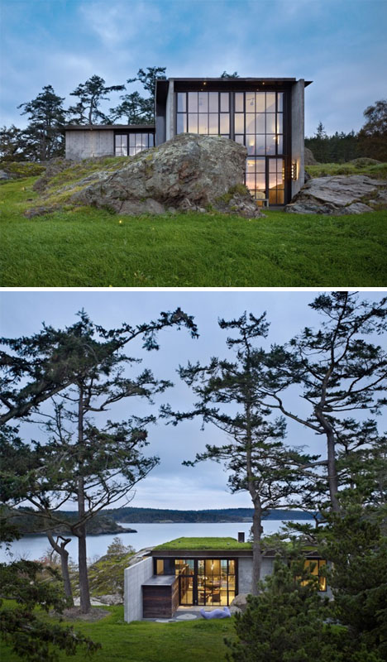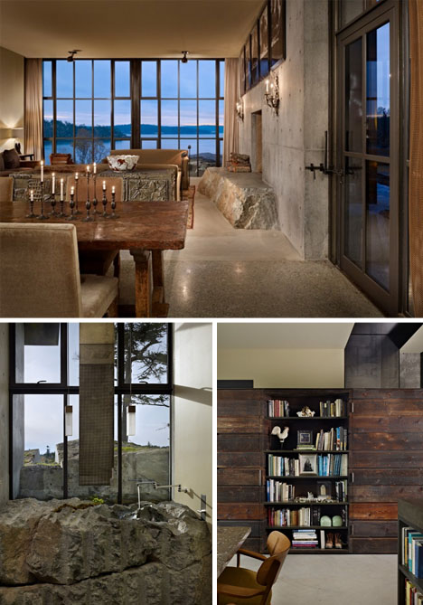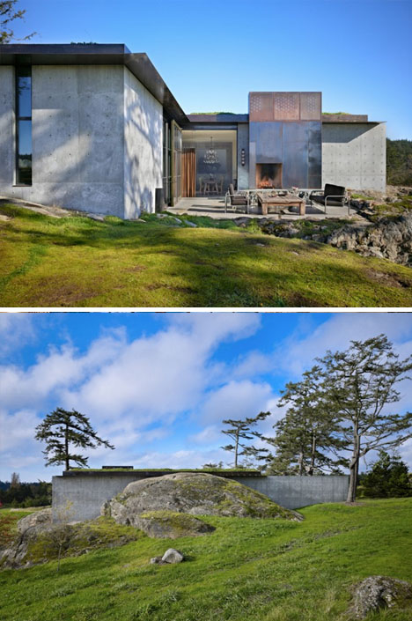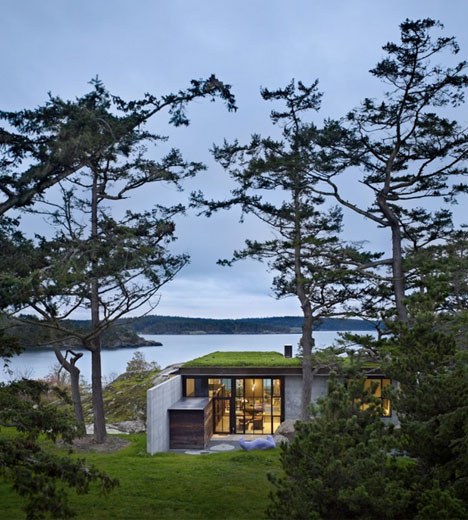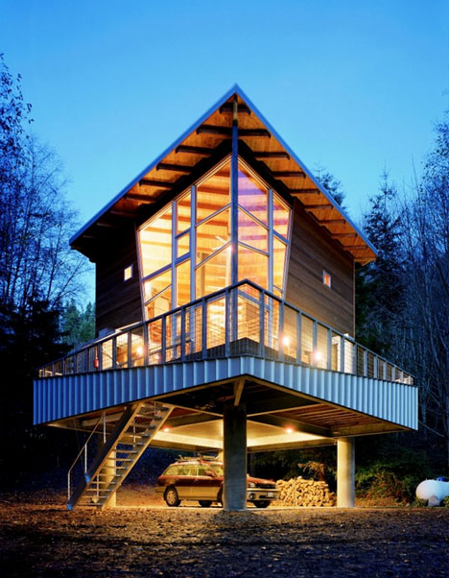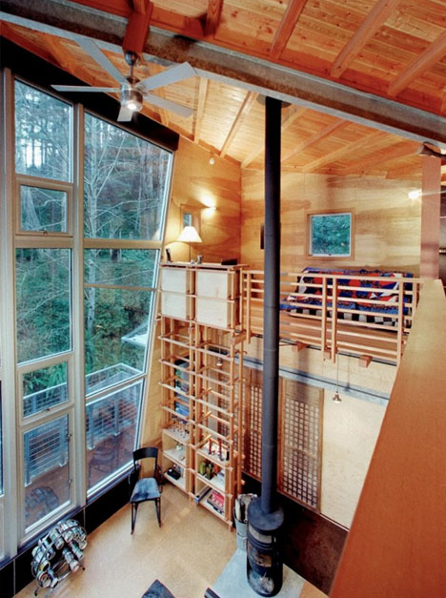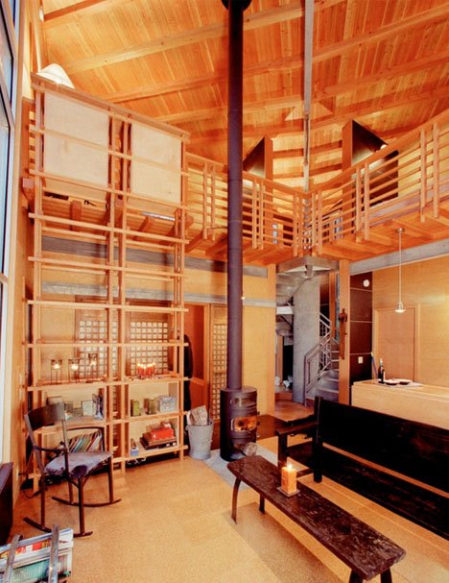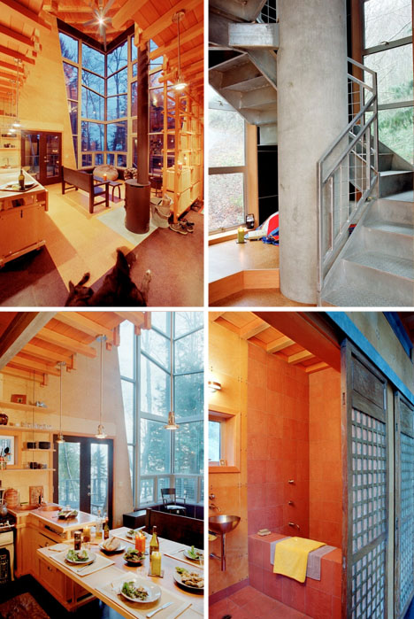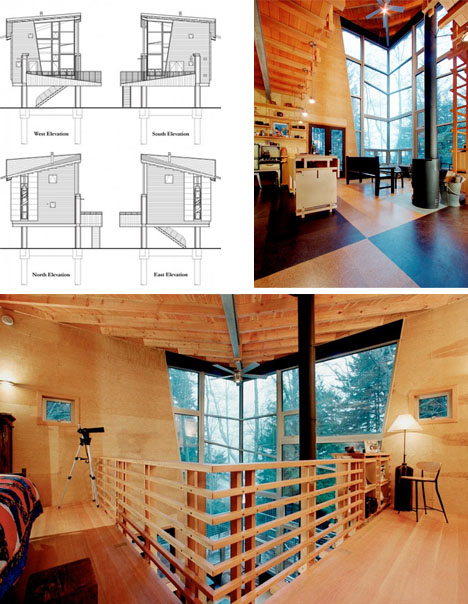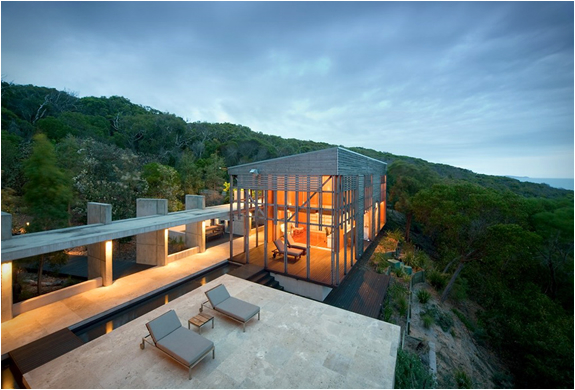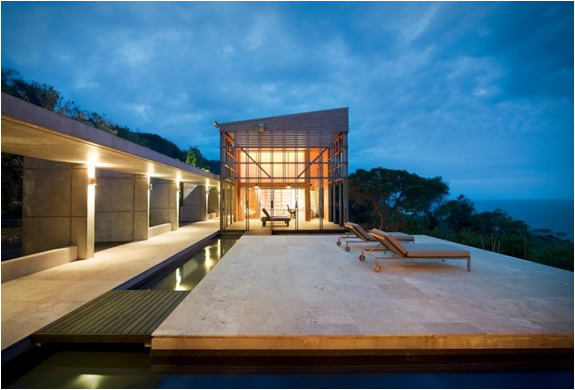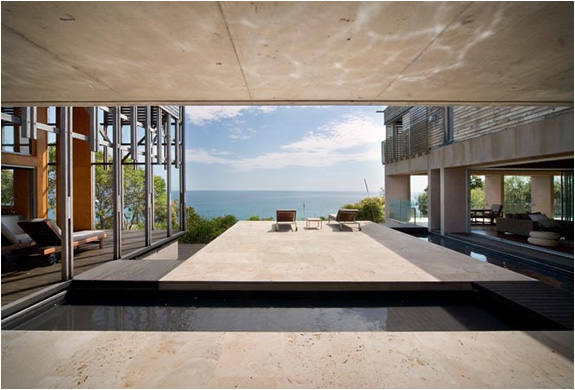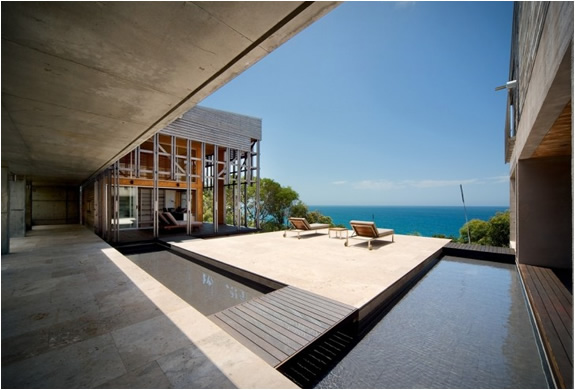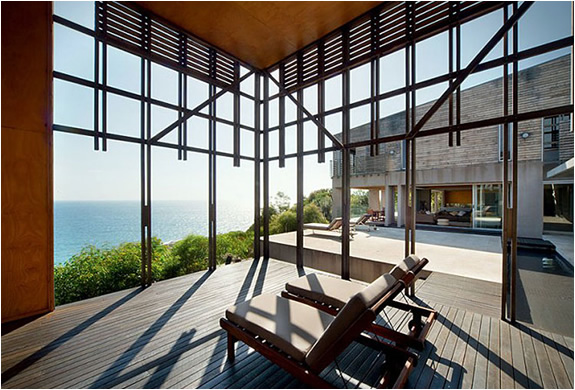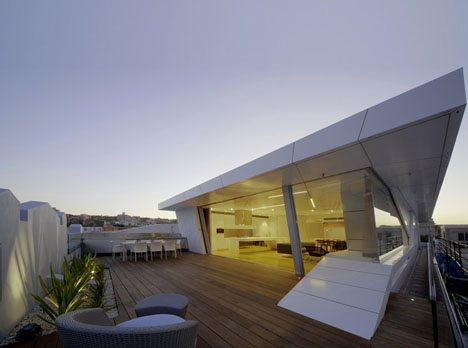
A straight-on view of the street frontage reveals nothing but a quaintly dilapidated, nearly-100-year-old apartment building – making the top-floor addition a dazzling surprise.
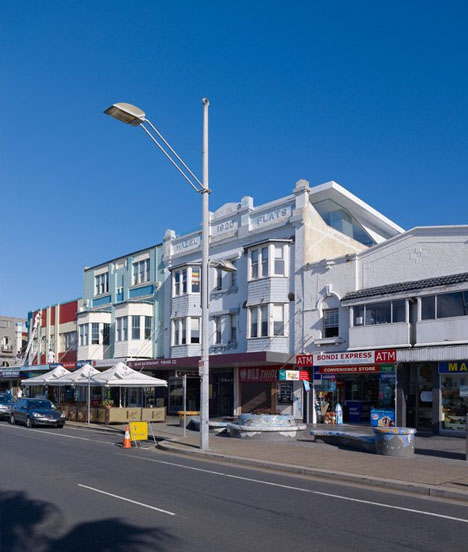
Setting up a dialogue with the masonry levels below, the metallic cladding above is streamlined and contemporary by comparison but uses the same color(less) palette to blend into its surroundings.
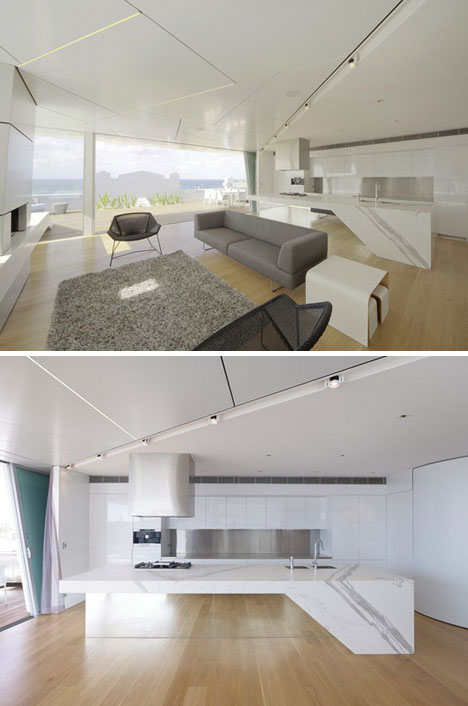
MPR Design Group in Australia writes this of their project: “The fundamental architectural proposition explored in this project was how do you add to a building which has it’s own history and place within an existing environment which it contributes to form a place in one of Sydney’s iconic beaches.”
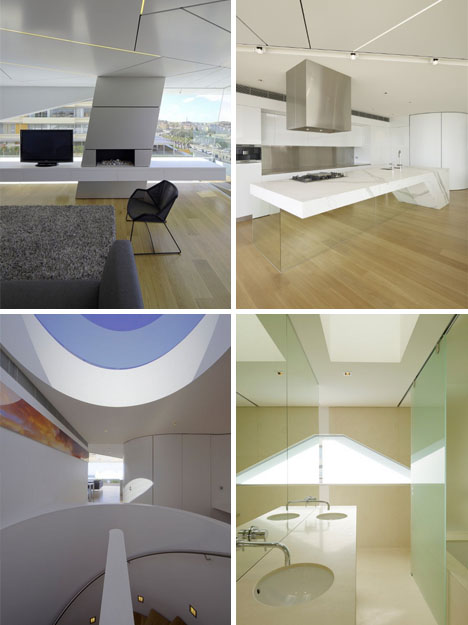
Moving deeper inside, the traditional geometries of the original structure give way to sharp angles, abstract shapes, modern appliances and new materials.
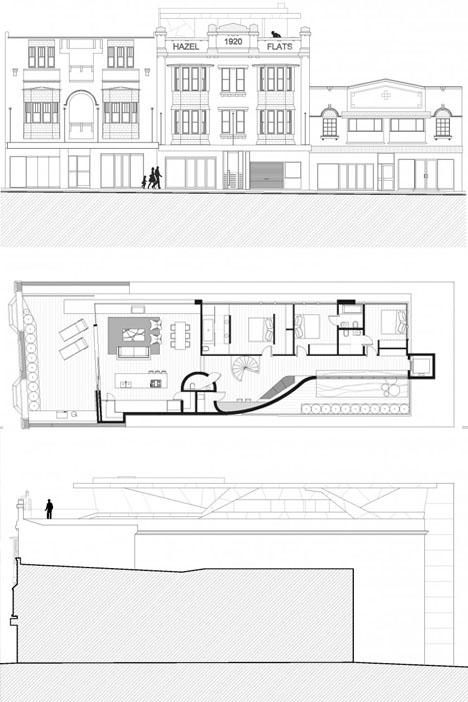
As the plans reveal, the spaces inside are dynamic, curved and engaged mainly with framing fresh views of the water beyond and town below, all while allowing residents to pull back into the privacy of the lofted dwelling as well.






























