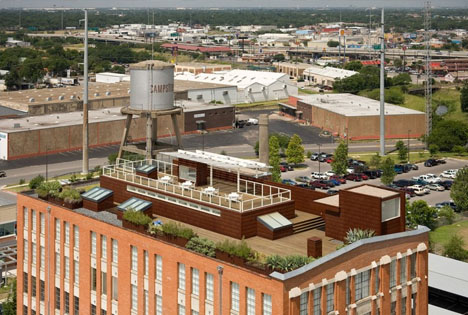
There is no blank canvas quite like the empty floors of old factories – thick, widely-spaced columns make for a clean slate for new spaces, but also add character through solid-but-aged materials.
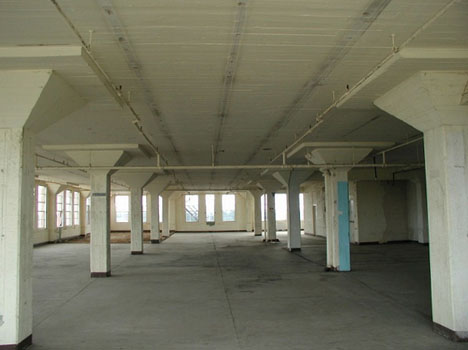
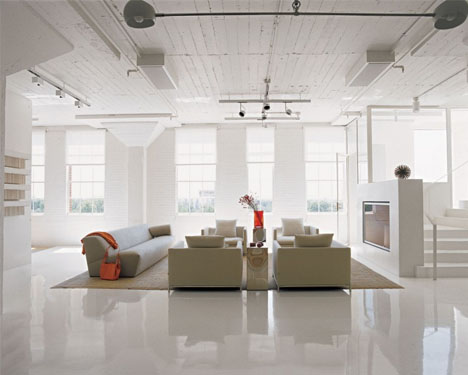
Set in downtown Antonio, Texas, and recreated by Poteet Architects, the top two floors in this 1920s brick building (as well as its roof) were bought by an art-collecting client in search of space to store and deploy his collection inside … and enjoy sun, shade and some greenery outside.
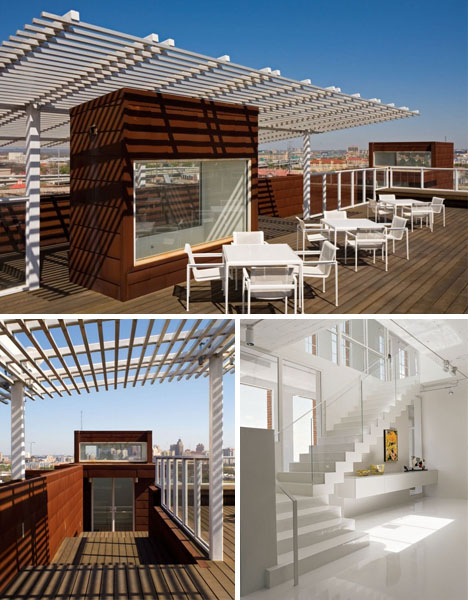
Above, simple wooden decking surrounds cor-ten concrete boxes that connect to the main indoor areas below. Area-appropriate plants dot the edges of the building, while an original water tower was left alone and as-is at one end.
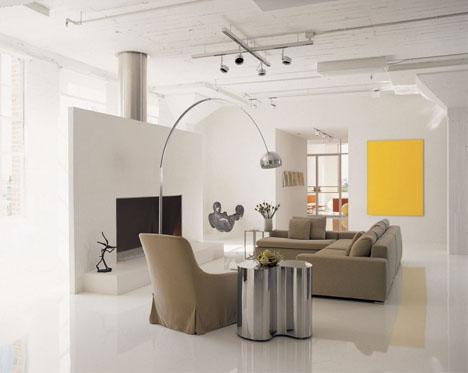
Within, flat matte white was chosen for the walls and lacquered cabinetry, and glossy reflective white epoxy  for the floors – all designed to contrast with the rough texture of existing masonry and wood-decking ceilings, left unpainted, and to match the outward-tapering grid of concrete supports.
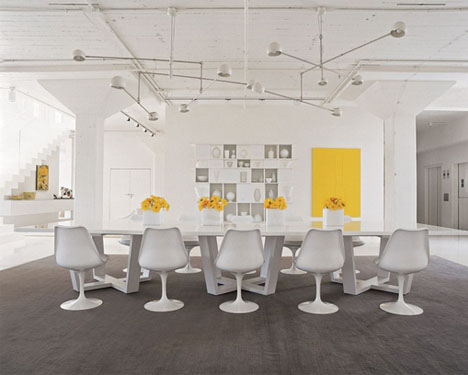
These columns branch outward to resist punching sheer, allowing broader spans and greater weight capacity on the original factory floor. in the new scheme, they form an organizing geometry that bridges the new minimalism and original industrial character.

Steel and glass partitions and tall skylights draw daylight down into the spaces from above and diffuse it; they also create surprising sectional complexity in what was previously a flat-pancake type stack of symmetrical floors.

As for luxury, well, no expense was spared – the floor plans include a regular and tall art gallery, as well as sunless artwork storage spaces, a living room, media room, conference room, lounge and office in addition to master and regular bathrooms, bedrooms, kitchen and more.